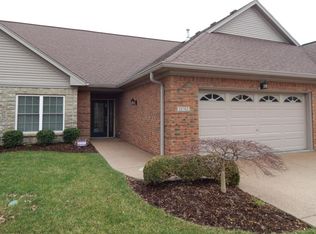Maintenance free living in this immaculate ranch patio home is conveniently located and in move in condition. Features include 9 ft. ceilings,crown moulding and hardwood floors in entry, dining room, kitchen and great room. The kitchen has stainless steel upgraded appliances and custom cabinets. All the rooms are spacious with wide hallways and door openings into all the rooms. The 2 car garage is oversized and has a storage closet. There is an irrigations system and is prewired for a security system. All the windows are energy efficient low E glass for utiility bill savings.
This property is off market, which means it's not currently listed for sale or rent on Zillow. This may be different from what's available on other websites or public sources.
