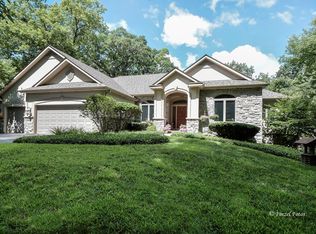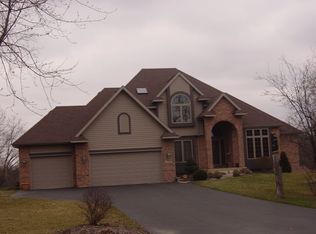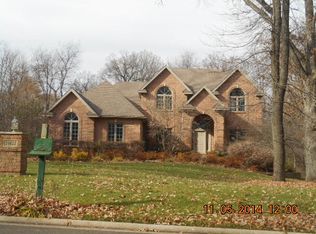View our 3-D video & walk thru in real-time! This stunning executive ALL BRICK walkout ranch has the most beautiful park-like setting from every window! Enjoy 5133 sq ft of finished living space & 3.57 acres of privacy! Beautifully refinished HW floors, home is freshly painted, solid oak doors, new smart thermostat, Kitchen boasts 42" cabinets, quartz counters, NEW fridge, microwave, dishwasher, upper & lower cabinet lighting, pullout shelves & travertine back splash. Split floor plan features private master suite on one side, 2 more BRs on the other. Great room w/ vaulted ceilings & cozy fireplace. W/O basement fully finished features a family room, HUGE rec room, full bath, 4th BR, an office (possible 5th BR) & a HUGE storage area! Other features include a screened porch, dual zoned HVAC, windows inspected & 10 replaced, whole house surge protector, new sump pump. NEW upgraded roof & larger gutters, 3.5 car garage w/ new garage door opener, professionally land & hardscaped!
This property is off market, which means it's not currently listed for sale or rent on Zillow. This may be different from what's available on other websites or public sources.



