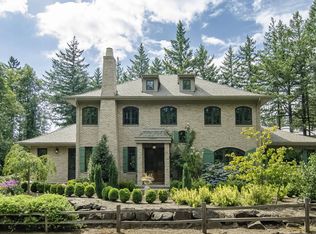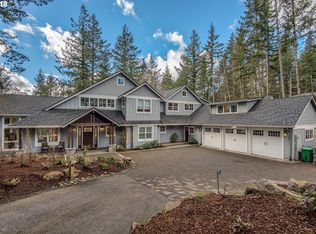Sold
$2,450,000
10701 NW Saltzman Rd, Portland, OR 97229
4beds
6,739sqft
Residential, Single Family Residence
Built in 2011
1.03 Acres Lot
$2,372,000 Zestimate®
$364/sqft
$5,850 Estimated rent
Home value
$2,372,000
$2.18M - $2.56M
$5,850/mo
Zestimate® history
Loading...
Owner options
Explore your selling options
What's special
Art, design, and architecture as well as the romance of arches and Spanish Colonial homes was the inspiration for the owners who built this magnificent California Mission Style home. Their travels to Mexico, Spain and Portugal bred a love of unexpected sunlight and shadows, round and sharp edges, fountains, filigreed ironwork and black staircases, intricate tile work and a general love of the old mixed in with the new.Utilizing skill and restraint, this home reflects their version of Hacienda, with stucco, arches, towers, balconies, patios, terraces, high ceilings, clearstory windows, vigas, and stout doors with clavos. Sophisticated finishes are exemplified throughout with a focus on natural light. *4th bedroom on main does not have adjacent bathroom but is plumbed for a bath
Zillow last checked: 8 hours ago
Listing updated: June 11, 2024 at 09:13am
Listed by:
Mimi McCaslin 503-784-4444,
LUXE Forbes Global Properties,
Anne-Marie Knapp 503-318-0712,
LUXE Forbes Global Properties
Bought with:
Russell Clum, 201246846
Cascade Hasson Sotheby's International Realty
Source: RMLS (OR),MLS#: 24360311
Facts & features
Interior
Bedrooms & bathrooms
- Bedrooms: 4
- Bathrooms: 4
- Full bathrooms: 3
- Partial bathrooms: 1
- Main level bathrooms: 2
Primary bedroom
- Features: Beamed Ceilings, Builtin Features, Fireplace, Patio, Double Closet, Soaking Tub, Suite, Walkin Closet
- Level: Main
Bedroom 2
- Features: Balcony, Bathroom, Suite, Walkin Closet, Wallto Wall Carpet
- Level: Upper
Bedroom 3
- Features: Balcony, Bathroom, Suite, Walkin Closet, Wallto Wall Carpet
- Level: Upper
Bedroom 4
- Features: Builtin Features, Patio, Tile Floor
- Level: Main
Dining room
- Features: Beamed Ceilings, Formal, French Doors, Living Room Dining Room Combo, Patio, Tile Floor
- Level: Main
Family room
- Features: Beamed Ceilings, Bookcases, Fireplace, Wet Bar, Wood Floors
- Level: Main
Kitchen
- Features: Builtin Refrigerator, Dishwasher, Disposal, Gas Appliances, Gourmet Kitchen, Island, Microwave, Patio, Butlers Pantry, Convection Oven, Wood Floors
- Level: Main
Living room
- Features: Beamed Ceilings, Bookcases, Builtin Features, Fireplace, French Doors, Living Room Dining Room Combo, Patio, Tile Floor
- Level: Main
Heating
- Forced Air, Forced Air 95 Plus, Heat Pump, Fireplace(s)
Cooling
- Central Air, Heat Pump
Appliances
- Included: Built-In Range, Built-In Refrigerator, Convection Oven, Dishwasher, Disposal, Double Oven, Gas Appliances, Wine Cooler, Microwave, Recirculating Water Heater, Tank Water Heater
- Laundry: Laundry Room
Features
- Ceiling Fan(s), Central Vacuum, Granite, High Ceilings, Soaking Tub, Sound System, Bookcases, Wet Bar, Built-in Features, Balcony, Bathroom, Suite, Walk-In Closet(s), Beamed Ceilings, Formal, Living Room Dining Room Combo, Gourmet Kitchen, Kitchen Island, Butlers Pantry, Double Closet, Pantry, Pot Filler
- Flooring: Heated Tile, Tile, Wall to Wall Carpet, Wood
- Doors: French Doors
- Windows: Wood Frames
- Basement: Storage Space,Unfinished
- Number of fireplaces: 3
- Fireplace features: Gas, Wood Burning
Interior area
- Total structure area: 6,739
- Total interior livable area: 6,739 sqft
Property
Parking
- Total spaces: 2
- Parking features: Driveway, RV Access/Parking, RV Boat Storage, Garage Door Opener, Extra Deep Garage, Oversized
- Garage spaces: 2
- Has uncovered spaces: Yes
Accessibility
- Accessibility features: Garage On Main, Main Floor Bedroom Bath, Utility Room On Main, Walkin Shower, Accessibility
Features
- Stories: 2
- Patio & porch: Covered Patio, Patio, Porch
- Exterior features: Gas Hookup, Yard, Balcony
- Has private pool: Yes
- Has spa: Yes
- Spa features: Builtin Hot Tub
- Has view: Yes
- View description: Trees/Woods
Lot
- Size: 1.03 Acres
- Dimensions: 45,056
- Features: Gated, Private, Secluded, Trees, Sprinkler, Acres 1 to 3
Details
- Additional structures: GasHookup, RVParking, RVBoatStorage
- Parcel number: R636934
- Zoning: COMING
Construction
Type & style
- Home type: SingleFamily
- Architectural style: Mediterranean,Traditional
- Property subtype: Residential, Single Family Residence
Materials
- Hard Concrete Stucco
- Foundation: Concrete Perimeter
- Roof: Tile
Condition
- Approximately
- New construction: No
- Year built: 2011
Utilities & green energy
- Gas: Gas Hookup, Gas
- Sewer: Septic Tank
- Water: Public
Community & neighborhood
Security
- Security features: Security Gate, Security System Owned, Security Lights, Fire Sprinkler System
Location
- Region: Portland
HOA & financial
HOA
- Has HOA: Yes
- HOA fee: $1,375 semi-annually
- Amenities included: Commons, Snow Removal
Other
Other facts
- Listing terms: Cash,Conventional
Price history
| Date | Event | Price |
|---|---|---|
| 6/11/2024 | Sold | $2,450,000-16.9%$364/sqft |
Source: | ||
| 5/20/2024 | Pending sale | $2,950,000$438/sqft |
Source: | ||
| 4/24/2024 | Listed for sale | $2,950,000+5800%$438/sqft |
Source: | ||
| 8/27/2013 | Sold | $50,000$7/sqft |
Source: Public Record Report a problem | ||
| 12/26/2012 | Sold | $50,000-91.3%$7/sqft |
Source: Public Record Report a problem | ||
Public tax history
| Year | Property taxes | Tax assessment |
|---|---|---|
| 2025 | $30,575 +3.7% | $1,135,790 +3% |
| 2024 | $29,476 +4% | $1,102,710 +3% |
| 2023 | $28,343 +2.2% | $1,070,600 +3% |
Find assessor info on the county website
Neighborhood: Forest Park - Linnton
Nearby schools
GreatSchools rating
- 9/10Skyline Elementary SchoolGrades: K-8Distance: 4.7 mi
- 8/10Lincoln High SchoolGrades: 9-12Distance: 5.5 mi
Schools provided by the listing agent
- Elementary: Skyline
- Middle: Skyline
- High: Lincoln
Source: RMLS (OR). This data may not be complete. We recommend contacting the local school district to confirm school assignments for this home.
Get a cash offer in 3 minutes
Find out how much your home could sell for in as little as 3 minutes with a no-obligation cash offer.
Estimated market value
$2,372,000
Get a cash offer in 3 minutes
Find out how much your home could sell for in as little as 3 minutes with a no-obligation cash offer.
Estimated market value
$2,372,000


