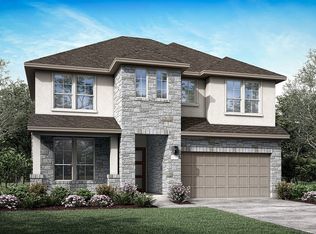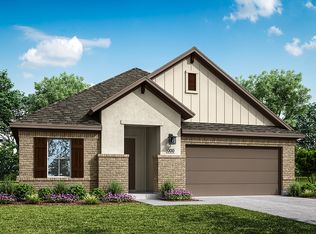The McKinney | Homesite K-16 | East-facingThis impressive home boasts eye-catching features like high vaulted ceilings and a stunning spiral staircase. The open, bright layout centers around a well-planned kitchen with a large island, perfect for gatherings. The primary suite offers extra space, a roomy bathroom, and a large walk-in closet. Upstairs features a game room, secondary bedrooms, and additional bathrooms.Home Highlights:Upgraded Gourmet KitchenAdditional 5th bedroom and 4th bathroom on second floorAdded double doors for study access
This property is off market, which means it's not currently listed for sale or rent on Zillow. This may be different from what's available on other websites or public sources.

