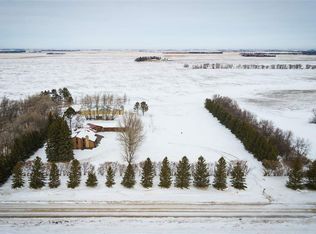10 acres of secluded country bliss could be yours. You will feel home the moment you drive through the trees! New exterior features include a maintenance free deck, New steel roof on the house and 6 STALL GARAGE, and new garage doors. Inside you will find a great gathering space of large kitchen with tons of storage, an ample sized dining room with views out the sliding door to the deck and front yard and living room with wood burning fireplace. Conveniently in this portion of the house you will also find a half bathroom. As you make your way down the hall you will find plenty of storage space, the main floor laundry room and 2 very generous sized bedrooms. Continuing through into the massive addition the space takes on a whole new life as you enter the family room with vaulted ceilings, tons of light, access to a side deck and another fireplace. Make your way up the stairs to the catwalk that takes you through french doors into the master bedroom. The Master is very large, has a walk in closet, 4 piece master bathroom and its own deck. A few steps down from the family room is where the 3rd bedroom, full bathroom, office and two additional storage closets are located. Down a few more steps from here in the basement is the 3rd living space with fireplace, large game room, wet bar, exercise room and space for even more. The property also features a hot tub room connected to the house, screened in gazebo, garden area and a 92X48 concrete floor quonset.
This property is off market, which means it's not currently listed for sale or rent on Zillow. This may be different from what's available on other websites or public sources.

