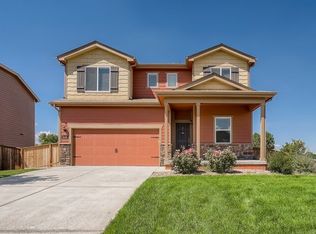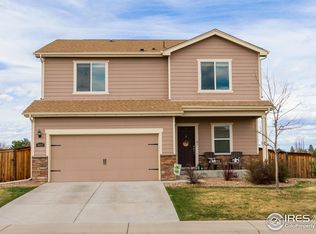Sold for $613,000
$613,000
1070 Wagon Bend Road, Berthoud, CO 80513
4beds
2,670sqft
Single Family Residence
Built in 2018
8,399 Square Feet Lot
$600,800 Zestimate®
$230/sqft
$2,944 Estimated rent
Home value
$600,800
$571,000 - $631,000
$2,944/mo
Zestimate® history
Loading...
Owner options
Explore your selling options
What's special
Looking for a walk-out basement? Mountain views? Interested in backing up to a greenbelt/walking path? How about numerous upgrades throughout your home? If so, then you just found your dream home in The Garden Spot of Colorado! The highlights of this home start when first entering the home through the covered front porch. Upon entering you’ll be greeted by beautiful vinyl plank flooring that extends throughout the main level. Head towards the back of the home and you’ll enter the large open kitchen featuring granite countertops, a window above the kitchen sink, a large pantry and all included appliances. Just off the kitchen is the connected dining space and open concept living room. Those views though! The main level is finished off with a beautiful powder 1/2 bathroom. Head upstairs and you’ll find the primary bedroom complete with its own full bathroom featuring double sinks, granite tops and a large walk-in closet. Additionally there are two more bedrooms, a full bathroom, and large loft/living area. The upper level is complete with the second story laundry room. Head downstairs to the stunningly finished walkout basement, which offers endless possibilities! In the basement there is an additional bedroom, 3/4 bathroom, a large living area and full kitchenette and launderette (appliances included). This basement is perfect for multi-generational living, possible rental space or just the perfect hangout area! As if this home didn’t offer enough, the large fully fenced back yard features a large deck, large concrete patio area below and backs to the greenbelt/walking path. This home truly offers it all and so much more! Schedule your viewing today!
Zillow last checked: 8 hours ago
Listing updated: October 01, 2024 at 11:02am
Listed by:
Robert Isabell 303-898-8638 robert.isabell@gmail.com,
Keller Williams Avenues Realty
Bought with:
Tom Smailes, 100070475
Group Harmony
Source: REcolorado,MLS#: 6403999
Facts & features
Interior
Bedrooms & bathrooms
- Bedrooms: 4
- Bathrooms: 4
- Full bathrooms: 2
- 3/4 bathrooms: 1
- 1/2 bathrooms: 1
- Main level bathrooms: 1
Primary bedroom
- Level: Upper
Bedroom
- Level: Upper
Bedroom
- Level: Upper
Bedroom
- Level: Basement
Primary bathroom
- Level: Upper
Bathroom
- Level: Main
Bathroom
- Level: Upper
Bathroom
- Level: Basement
Dining room
- Level: Main
Great room
- Level: Basement
Kitchen
- Level: Main
Laundry
- Level: Upper
Living room
- Level: Main
Loft
- Level: Upper
Heating
- Forced Air
Cooling
- Central Air
Appliances
- Included: Bar Fridge, Dishwasher, Disposal, Dryer, Microwave, Oven, Refrigerator
- Laundry: In Unit
Features
- Ceiling Fan(s), Granite Counters, High Ceilings, Open Floorplan, Pantry, Primary Suite, Walk-In Closet(s)
- Windows: Double Pane Windows
- Basement: Finished,Full,Walk-Out Access
Interior area
- Total structure area: 2,670
- Total interior livable area: 2,670 sqft
- Finished area above ground: 1,876
- Finished area below ground: 714
Property
Parking
- Total spaces: 2
- Parking features: Garage - Attached
- Attached garage spaces: 2
Features
- Levels: Two
- Stories: 2
- Patio & porch: Covered, Deck, Front Porch
- Exterior features: Garden, Private Yard
- Fencing: Full
- Has view: Yes
- View description: Mountain(s)
Lot
- Size: 8,399 sqft
- Residential vegetation: Grassed
Details
- Parcel number: R1656923
- Special conditions: Standard
Construction
Type & style
- Home type: SingleFamily
- Property subtype: Single Family Residence
Materials
- Frame
- Roof: Composition
Condition
- Updated/Remodeled
- Year built: 2018
Utilities & green energy
- Sewer: Public Sewer
- Water: Public
- Utilities for property: Electricity Connected, Natural Gas Connected, Phone Connected
Community & neighborhood
Location
- Region: Berthoud
- Subdivision: Prairie Star
Other
Other facts
- Listing terms: Cash,Conventional,FHA,VA Loan
- Ownership: Individual
- Road surface type: Paved
Price history
| Date | Event | Price |
|---|---|---|
| 5/28/2024 | Sold | $613,000-1.1%$230/sqft |
Source: | ||
| 4/25/2024 | Pending sale | $620,000$232/sqft |
Source: | ||
| 4/18/2024 | Listed for sale | $620,000+48.7%$232/sqft |
Source: | ||
| 10/18/2018 | Listing removed | $416,900$156/sqft |
Source: Jessica Torres #863630 Report a problem | ||
| 10/3/2018 | Listed for sale | $416,900+15%$156/sqft |
Source: Jessica Torres #863630 Report a problem | ||
Public tax history
| Year | Property taxes | Tax assessment |
|---|---|---|
| 2024 | $4,913 +16.2% | $35,845 -1% |
| 2023 | $4,229 -1.9% | $36,192 +26.1% |
| 2022 | $4,309 +12.6% | $28,703 -2.8% |
Find assessor info on the county website
Neighborhood: 80513
Nearby schools
GreatSchools rating
- 9/10Carrie Martin Elementary SchoolGrades: PK-5Distance: 0.8 mi
- 4/10Bill Reed Middle SchoolGrades: 6-8Distance: 3.8 mi
- 6/10Thompson Valley High SchoolGrades: 9-12Distance: 3.3 mi
Schools provided by the listing agent
- Elementary: Carrie Martin
- Middle: Bill Reed
- High: Thompson Valley
- District: Thompson R2-J
Source: REcolorado. This data may not be complete. We recommend contacting the local school district to confirm school assignments for this home.
Get a cash offer in 3 minutes
Find out how much your home could sell for in as little as 3 minutes with a no-obligation cash offer.
Estimated market value
$600,800

