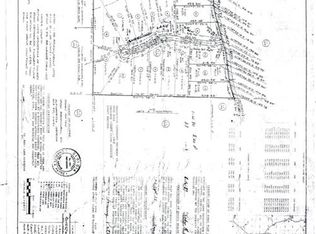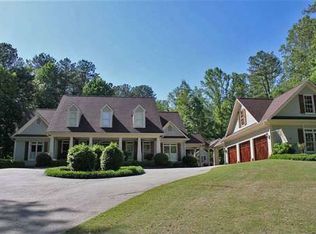Closed
$2,150,000
1070 Trinity Church Rd, Canton, GA 30115
5beds
4,796sqft
Single Family Residence
Built in 2020
2.53 Acres Lot
$2,152,700 Zestimate®
$448/sqft
$6,260 Estimated rent
Home value
$2,152,700
$1.98M - $2.32M
$6,260/mo
Zestimate® history
Loading...
Owner options
Explore your selling options
What's special
DREAM HOME ALERT! This immaculate custom estate on over 2.5 acres is EVERYTHING! Thoughtfully designed with no detail overlooked. Only the highest quality construction throughout this Energy Star Rated home, from the blown in insulation to the 10' solid cedar beams and everything in between. Like to entertain? You will in this entertainers paradise! The flat driveway can accommodate up to 35 cars. The easy flow of the grounds allows your guests to effortlessly mingle from the expansive brick front porch all the way around to the backyard where there are multiple outdoor "rooms" to enjoy around the pebble tech pool and extra large spa. The light filled main level with it's high ceilings, custom trim work, oversized beams, built in sound system, and chef's kitchen is as lovely as it is functional. One of our favorite features of this estate is the incredible family entrance that includes a built in work station, multiple storage closets, and a custom pantry. The private main level guest suite with serene ensuite includes a dual shower head and rainfall shower. This guest suite also takes advantage of the private entry so guests can come and go as they please. The oversized laundry room with black stainless refrigerator includes custom oak counters with tons of storage. A separate staircase leads to another private bedroom with ensuite, perfect for older children or additional guests. The kitchen and great room with the morning light filling the space will simply take your breath away! Thermador appliances including the state of the art three column built-in refrigerator with wine cooler and 48 inch gas range with grill. The sumptuous stone countertops are as elegant as they are hardworking. The cabinetry includes an abundance of storage that will surely impress. The oversized aluminum clad windows flank the back of the home so the views of the new entertainment pavilion with Napoleon Grill, pool, expansive yard, and covered outdoor family room with wood burning fireplace are always in view and are designed to be enjoyed all year long. Having the stunning owners suite on the main level makes life easy breezy for empty nesters and with the additional two bedrooms upstairs with bonus room that can be used as media room, teen hangout, or additional sleeping space. This means there is room for everyone when they come home. The main level also has a "flex" room that can be used for a play room, extra office, workout room, craft/hobby room or anything your heart desires. The oversized attached garage even has it's own bathroom that is easily accessed from the pool. There is also an extra long and wide two car detached garage with extra tall garage doors and covered shed to house additional four wheelers, tractor, extra vehicle or boat. You will feel a million miles away from all the hustle and bustle but you are only a short 20 minute drive to everything downtown Alpharetta, Halcyon, Milton, Cumming has to offer. Picturesque Trinity Church Rd is a pleasure to drive along time and time again. Horse fencing lined properties and well manicured lawns making this street truly feel like a paradise. Top rated Creekview High School district is just the cherry on top! This home is better than new and is absolutely immaculate so DO NOT WAIT!
Zillow last checked: 8 hours ago
Listing updated: February 05, 2025 at 12:37pm
Listed by:
Wendi Ligas 404-291-4167,
Keller Williams Realty Atl. Partners
Bought with:
Annemarie Russo, 293845
Ansley RE|Christie's Int'l RE
Source: GAMLS,MLS#: 10176418
Facts & features
Interior
Bedrooms & bathrooms
- Bedrooms: 5
- Bathrooms: 7
- Full bathrooms: 5
- 1/2 bathrooms: 2
- Main level bathrooms: 2
- Main level bedrooms: 2
Kitchen
- Features: Kitchen Island, Walk-in Pantry
Heating
- Natural Gas
Cooling
- Ceiling Fan(s), Central Air
Appliances
- Included: Tankless Water Heater, Dishwasher, Disposal, Microwave, Refrigerator
- Laundry: Mud Room
Features
- Beamed Ceilings, Walk-In Closet(s), Master On Main Level
- Flooring: Hardwood, Tile, Carpet
- Basement: None
- Number of fireplaces: 2
- Fireplace features: Outside, Gas Starter
- Common walls with other units/homes: No Common Walls
Interior area
- Total structure area: 4,796
- Total interior livable area: 4,796 sqft
- Finished area above ground: 4,796
- Finished area below ground: 0
Property
Parking
- Parking features: Garage
- Has garage: Yes
Features
- Levels: Two
- Stories: 2
- Patio & porch: Patio
- Has private pool: Yes
- Pool features: In Ground, Heated, Salt Water
- Fencing: Fenced,Back Yard,Wood
- Body of water: None
Lot
- Size: 2.53 Acres
- Features: Level, Private
Details
- Additional structures: Outdoor Kitchen, Garage(s), Shed(s)
- Parcel number: 03N18 180
Construction
Type & style
- Home type: SingleFamily
- Architectural style: Other
- Property subtype: Single Family Residence
Materials
- Concrete
- Foundation: Slab
- Roof: Composition
Condition
- Resale
- New construction: No
- Year built: 2020
Utilities & green energy
- Sewer: Septic Tank
- Water: Public
- Utilities for property: Natural Gas Available
Green energy
- Green verification: ENERGY STAR Certified Homes
- Energy efficient items: Insulation, Appliances
Community & neighborhood
Security
- Security features: Smoke Detector(s), Gated Community
Community
- Community features: None
Location
- Region: Canton
- Subdivision: none
HOA & financial
HOA
- Has HOA: No
- Services included: None
Other
Other facts
- Listing agreement: Exclusive Agency
Price history
| Date | Event | Price |
|---|---|---|
| 8/18/2023 | Sold | $2,150,000$448/sqft |
Source: | ||
| 7/26/2023 | Pending sale | $2,150,000$448/sqft |
Source: | ||
| 7/19/2023 | Price change | $2,150,000-2.3%$448/sqft |
Source: | ||
| 6/29/2023 | Listed for sale | $2,200,000$459/sqft |
Source: | ||
Public tax history
| Year | Property taxes | Tax assessment |
|---|---|---|
| 2025 | $13,825 +4.4% | $552,080 +6.1% |
| 2024 | $13,248 +17.4% | $520,120 +15.1% |
| 2023 | $11,283 +11.5% | $451,760 +13.7% |
Find assessor info on the county website
Neighborhood: 30115
Nearby schools
GreatSchools rating
- 9/10Macedonia Elementary SchoolGrades: PK-5Distance: 3.1 mi
- 7/10Creekland Middle SchoolGrades: 6-8Distance: 1.5 mi
- 9/10Creekview High SchoolGrades: 9-12Distance: 1.6 mi
Schools provided by the listing agent
- Elementary: Macedonia
- Middle: Creekland
- High: Creekview
Source: GAMLS. This data may not be complete. We recommend contacting the local school district to confirm school assignments for this home.
Get a cash offer in 3 minutes
Find out how much your home could sell for in as little as 3 minutes with a no-obligation cash offer.
Estimated market value$2,152,700
Get a cash offer in 3 minutes
Find out how much your home could sell for in as little as 3 minutes with a no-obligation cash offer.
Estimated market value
$2,152,700

