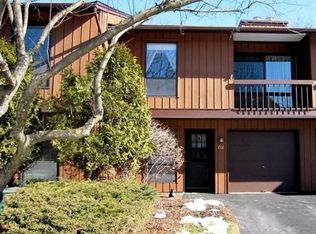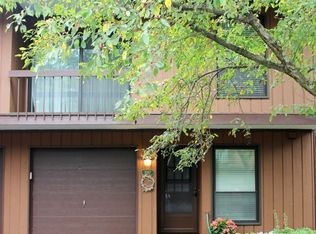
Closed
$385,000
1070 Treetops, Wharton Boro, NJ 07885
2beds
2baths
--sqft
Single Family Residence
Built in 1980
6,534 Square Feet Lot
$401,800 Zestimate®
$--/sqft
$2,722 Estimated rent
Home value
$401,800
$370,000 - $434,000
$2,722/mo
Zestimate® history
Loading...
Owner options
Explore your selling options
What's special
Zillow last checked: 19 hours ago
Listing updated: August 03, 2025 at 11:09pm
Listed by:
Lori B Andican 973-263-0400,
Coldwell Banker Realty
Bought with:
Ilene Horowitz
Coldwell Banker Realty
Source: GSMLS,MLS#: 3966459
Price history
| Date | Event | Price |
|---|---|---|
| 7/31/2025 | Sold | $385,000 |
Source: | ||
| 7/15/2025 | Pending sale | $385,000 |
Source: | ||
| 5/31/2025 | Listed for sale | $385,000+39.5% |
Source: | ||
| 10/5/2020 | Sold | $276,000 |
Source: | ||
Public tax history
Tax history is unavailable.
Neighborhood: 07885
Nearby schools
GreatSchools rating
- 6/10Marie V. Duffy Elementary SchoolGrades: PK-5Distance: 1 mi
- 5/10A C Mac Kinnon Middle SchoolGrades: 6-8Distance: 1 mi
- 7/10Morris Hills High SchoolGrades: 9-12Distance: 3.1 mi
Get a cash offer in 3 minutes
Find out how much your home could sell for in as little as 3 minutes with a no-obligation cash offer.
Estimated market value$401,800
Get a cash offer in 3 minutes
Find out how much your home could sell for in as little as 3 minutes with a no-obligation cash offer.
Estimated market value
$401,800
