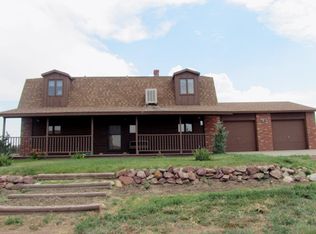An amazing rural property, 24 acres with sub-irrigation. Three bedrooms, four baths, two-car garage, separate dining, den, main-floor master bed/bath with walk-in closet. Main-floor laundry, fireplace, vaulted ceilings, metal roof, sprinkler system, corral, green house, two shops, covered patio, and the list goes on. Very private, landscaped, lots of trees and wild life. No covenants.
This property is off market, which means it's not currently listed for sale or rent on Zillow. This may be different from what's available on other websites or public sources.
