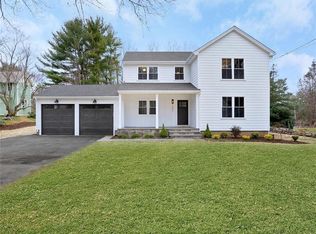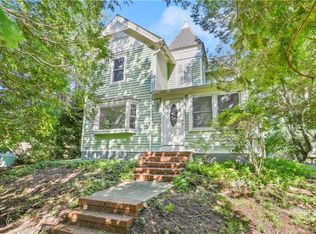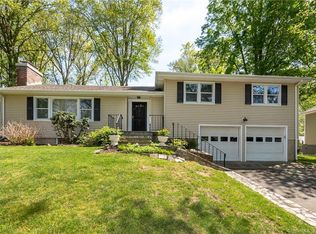Sold for $1,310,000
$1,310,000
1070 Stillson Road, Fairfield, CT 06824
4beds
2,793sqft
Single Family Residence
Built in 1960
0.52 Acres Lot
$1,491,600 Zestimate®
$469/sqft
$6,632 Estimated rent
Home value
$1,491,600
$1.42M - $1.58M
$6,632/mo
Zestimate® history
Loading...
Owner options
Explore your selling options
What's special
Revitalized Colonial nestled on a half-acre in the coveted Fairfield University area. The heart of this home is its open, expansive kitchen, adorned with large windows. A captivating focal point of the kitchen is the generously sized shiplap island, perfect for both culinary creations and social gatherings. The kitchen exudes modern elegance with top-of-the-line appliances, sleek quartz countertops, rustic wooden shelves and a sophisticated herringbone tile backsplash. Adjacent to the kitchen, a meticulously planned mudroom offers a seamless transition to the outdoor haven. Step into the backyard to a newly crafted stone patio featuring a welcoming fire pit, Sonos speakers, and ambient lighting. Main level hosts a spacious living room w/fireplace crowned by a tasteful wood mantle. Descend to lower level and discover a family room, complete with a fireplace and a glass door that spills out effortlessly to the backyard. This level also impresses with its abundant storage capacities. The upper level boasts four generously proportioned bedrooms. The primary suite features cathedral ceilings, walk-in closet, and ensuite bathroom with double sinks and marble flooring. Stroll along sidewalks that beckon you to explore the neighborhood's charms, from schools and playgrounds to delightful dining establishments and local amenities. The convenient location to the train and New York City further enhances the allure.
Zillow last checked: 8 hours ago
Listing updated: October 23, 2023 at 02:27pm
Listed by:
Nancy Vare 203-522-1354,
William Raveis Real Estate 203-227-4343,
Jennifer McMahon 203-912-0094,
William Raveis Real Estate
Bought with:
Susan Santoro, RES.0601790
William Pitt Sotheby's Int'l
Source: Smart MLS,MLS#: 170589742
Facts & features
Interior
Bedrooms & bathrooms
- Bedrooms: 4
- Bathrooms: 3
- Full bathrooms: 2
- 1/2 bathrooms: 1
Primary bedroom
- Features: Cathedral Ceiling(s), Full Bath, Walk-In Closet(s), Hardwood Floor
- Level: Upper
- Area: 216 Square Feet
- Dimensions: 12 x 18
Bedroom
- Features: Hardwood Floor
- Level: Upper
- Area: 140 Square Feet
- Dimensions: 10 x 14
Bedroom
- Features: Hardwood Floor
- Level: Upper
- Area: 198 Square Feet
- Dimensions: 11 x 18
Bedroom
- Features: Hardwood Floor
- Level: Upper
- Area: 168 Square Feet
- Dimensions: 12 x 14
Bathroom
- Features: Hardwood Floor
- Level: Main
- Area: 48 Square Feet
- Dimensions: 6 x 8
Bathroom
- Features: Double-Sink, Stall Shower, Marble Floor
- Level: Upper
- Area: 45 Square Feet
- Dimensions: 5 x 9
Bathroom
- Features: Tub w/Shower, Tile Floor
- Level: Upper
Family room
- Features: Fireplace, Vinyl Floor
- Level: Lower
- Area: 286 Square Feet
- Dimensions: 13 x 22
Kitchen
- Features: Bookcases, Quartz Counters, Dining Area, Kitchen Island, Hardwood Floor
- Level: Main
Living room
- Features: Fireplace, Hardwood Floor
- Level: Main
- Area: 322 Square Feet
- Dimensions: 14 x 23
Heating
- Gas on Gas, Forced Air, Natural Gas
Cooling
- Central Air
Appliances
- Included: Gas Range, Microwave, Range Hood, Refrigerator, Dishwasher, Disposal, Washer, Dryer, Tankless Water Heater
- Laundry: Main Level, Mud Room
Features
- Wired for Data, Open Floorplan, Smart Thermostat
- Basement: Full,Partially Finished,Heated,Cooled
- Attic: Pull Down Stairs,Storage
- Number of fireplaces: 2
Interior area
- Total structure area: 2,793
- Total interior livable area: 2,793 sqft
- Finished area above ground: 2,316
- Finished area below ground: 477
Property
Parking
- Total spaces: 2
- Parking features: Detached, Garage Door Opener, Private, Asphalt
- Garage spaces: 2
- Has uncovered spaces: Yes
Features
- Patio & porch: Patio
- Exterior features: Lighting, Sidewalk
Lot
- Size: 0.52 Acres
- Features: Dry, Cleared, Secluded, Level
Details
- Parcel number: 125385
- Zoning: R3
Construction
Type & style
- Home type: SingleFamily
- Architectural style: Colonial
- Property subtype: Single Family Residence
Materials
- Vinyl Siding
- Foundation: Concrete Perimeter
- Roof: Asphalt
Condition
- New construction: No
- Year built: 1960
Utilities & green energy
- Sewer: Public Sewer
- Water: Public
- Utilities for property: Cable Available
Community & neighborhood
Community
- Community features: Golf, Lake, Library, Medical Facilities, Playground, Private School(s), Near Public Transport, Shopping/Mall
Location
- Region: Fairfield
- Subdivision: University
Price history
| Date | Event | Price |
|---|---|---|
| 10/6/2023 | Sold | $1,310,000+9.3%$469/sqft |
Source: | ||
| 8/27/2023 | Pending sale | $1,199,000$429/sqft |
Source: | ||
| 8/18/2023 | Listed for sale | $1,199,000+37.5%$429/sqft |
Source: | ||
| 3/18/2020 | Sold | $872,000-3%$312/sqft |
Source: | ||
| 1/30/2020 | Pending sale | $899,000$322/sqft |
Source: Thomas M. Jamison #170262927 Report a problem | ||
Public tax history
| Year | Property taxes | Tax assessment |
|---|---|---|
| 2025 | $15,751 +1.8% | $554,820 |
| 2024 | $15,479 +1.4% | $554,820 |
| 2023 | $15,263 +1% | $554,820 |
Find assessor info on the county website
Neighborhood: 06824
Nearby schools
GreatSchools rating
- 9/10Osborn Hill SchoolGrades: K-5Distance: 0.2 mi
- 7/10Fairfield Woods Middle SchoolGrades: 6-8Distance: 1 mi
- 9/10Fairfield Ludlowe High SchoolGrades: 9-12Distance: 1.8 mi
Schools provided by the listing agent
- Elementary: Osborn Hill
- Middle: Fairfield Woods
- High: Fairfield Ludlowe
Source: Smart MLS. This data may not be complete. We recommend contacting the local school district to confirm school assignments for this home.
Get pre-qualified for a loan
At Zillow Home Loans, we can pre-qualify you in as little as 5 minutes with no impact to your credit score.An equal housing lender. NMLS #10287.
Sell for more on Zillow
Get a Zillow Showcase℠ listing at no additional cost and you could sell for .
$1,491,600
2% more+$29,832
With Zillow Showcase(estimated)$1,521,432


