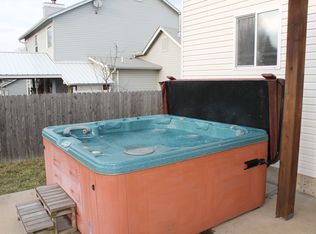Can you say TURN KEY? Amazing 3 Bedroom, 3 FULL bath ranch home with 2000+ sq ft of generous living area!! Main floor shows off it's some NEW FLOORING & FRESH, CONTEMPORARY PAINT COLOR and lots of NEW LIGHT FIXTURES!! Step in to your OPEN, VAULTED great room! Spacious kitchen features bay window, 42" crisp white cabinets, breakfast bar, pantry, SS range & microwave! MAIN FLOOR LAUNDRY ROOM! Vaulted Master Suite features walk-in closet & also has its own luxury bath with a corner soaking tub, separate shower & dual vanities! 2 other spacious bedrooms and a full bath polish off the 1st floor! Drum-roll please..the lower level is FINISHED & has a large rec room with abundant space, gas fireplace, FULL BATH, BONUS ROOM (also perfect for a home office, craft room/playroom) plus 2 storage rooms & BONUS laundry room!! Soooo much space! 2 CAR GARAGE and large, level, FENCED back yard with ornate vinyl fence! Quiet, more private neighborhood! Quick access to HWY 30, 141 & 270 & Gravois Bluffs!
This property is off market, which means it's not currently listed for sale or rent on Zillow. This may be different from what's available on other websites or public sources.
