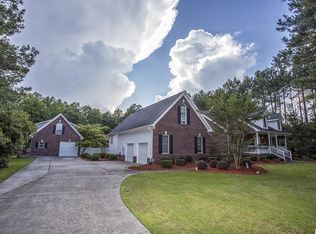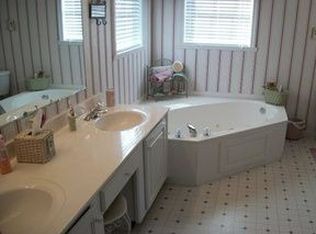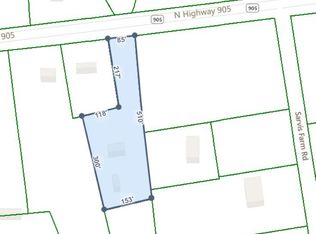Have you been looking for that perfect home on a large lot with NO HOA? Well, you've just found it! This 3br/2ba home with side load 2 car garage is meticulously maintained and sits on .98 of an acre. The garage even comes with its own dog-washing station. The driveway easily has room for boat or RV parking too. The backyard is perfect for entertaining and features aluminum fencing, a fire pit, an 11' X 18' storage building with garage door and there is still plenty of room for a swimming pool. Do you love to cook out, but hate it when you're ready to fire up the grill and your propane tank is empty? No worries here because there is even a quick-connect gas line on the rear patio so you won't ever have the hassle of changing out propane tanks. Speakers installed on the rear screened porch allow you to listen to your favorite tunes while still enjoying your serene backyard views. Inside, the great room is also wired for surround sound, tiled floors, a warm and toasty gas fireplace, quartz countertops, gas stove, stainless appliances, huge kitchen island, cathedral and tray ceilings, 5' tiled shower and double vanity in master bath and a nearly 14' walk-in closet off the master bedroom. This home had a lot of thought into it's low maintenance construction and is ready for it's new owners. Private country setting, yet just over 15 minutes to the beach and 5 minutes from shopping.
This property is off market, which means it's not currently listed for sale or rent on Zillow. This may be different from what's available on other websites or public sources.


