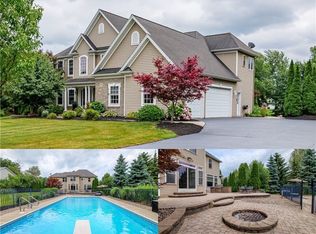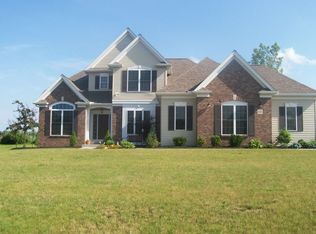Closed
$560,000
1070 Sagebrook Way, Webster, NY 14580
4beds
2,448sqft
Single Family Residence
Built in 2007
0.65 Acres Lot
$622,300 Zestimate®
$229/sqft
$3,959 Estimated rent
Home value
$622,300
$591,000 - $653,000
$3,959/mo
Zestimate® history
Loading...
Owner options
Explore your selling options
What's special
BEAUTIFUL OPEN FLOOR PLAN, CHEF'S KITCHEN WITH OVERSIZED GRANITE ISLAND, STAINLESS STEEL APPLIANCES, SPECIAL CABINETRY HOLDS YOUR KITCHENAID MIXER UP TO COUNTER HEIGHT WITH DEDICATED IN-CABINET OUTLET, AMAZING HARDWOOD FLOORS, BREAKFAST ROOM - OVERLOOKS PAVERED LANDSCAPED POOL AREA, BUTLERS PANTRY BETWEEN KITCHEN AND SPACIOUS DINING ROOM, LARGE OPENED LIVING ROOM (CONTINUES FROM KITCHEN AREA) 1ST FLOOR BEDROOM OR OFFICE, 3 BEDROOMS UPSTAIRS, LARGE MASTER W/ HUGE WALK IN CLOSET, SPA TUB, TRAY CEILING, MOSTLY FINISHED BASEMENT W/ BUILT-IN'S, CLOSETS FOR SEASONAL CLOTHING STORAGE, UNFINISHED AREA HAS STORAGE SHELVES, GARAGE IS OVERSIZED (700 SQ FT) PAINTED AND DRYWALLED. SO MUCH TO SEE! IMMEDIATE POSSESSION AVAILABLE.
Zillow last checked: 8 hours ago
Listing updated: June 07, 2023 at 11:55am
Listed by:
Paula Amico 585-362-8900,
Keller Williams Realty Greater Rochester
Bought with:
William B. Howard, 10301213414
Berkshire Hathaway HomeServices Discover Real Estate
Source: NYSAMLSs,MLS#: R1466966 Originating MLS: Rochester
Originating MLS: Rochester
Facts & features
Interior
Bedrooms & bathrooms
- Bedrooms: 4
- Bathrooms: 3
- Full bathrooms: 2
- 1/2 bathrooms: 1
- Main level bathrooms: 1
- Main level bedrooms: 1
Heating
- Gas, Electric, Forced Air
Cooling
- Central Air
Appliances
- Included: Built-In Refrigerator, Convection Oven, Double Oven, Dryer, Dishwasher, Gas Cooktop, Disposal, Gas Oven, Gas Range, Gas Water Heater, Microwave, Washer
- Laundry: Upper Level
Features
- Breakfast Area, Ceiling Fan(s), Cathedral Ceiling(s), Central Vacuum, Den, Separate/Formal Dining Room, Entrance Foyer, Separate/Formal Living Room, Granite Counters, Great Room, Home Office, Kitchen Island, Living/Dining Room, Pantry, Sliding Glass Door(s), Bedroom on Main Level, Programmable Thermostat
- Flooring: Carpet, Ceramic Tile, Hardwood, Marble, Tile, Varies
- Doors: Sliding Doors
- Windows: Thermal Windows
- Basement: Partially Finished,Sump Pump
- Number of fireplaces: 1
Interior area
- Total structure area: 2,448
- Total interior livable area: 2,448 sqft
Property
Parking
- Total spaces: 2.5
- Parking features: Attached, Garage, Garage Door Opener
- Attached garage spaces: 2.5
Features
- Levels: Two
- Stories: 2
- Patio & porch: Open, Patio, Porch
- Exterior features: Concrete Driveway, Fence, Pool, Patio
- Pool features: In Ground
- Fencing: Partial,Pet Fence
Lot
- Size: 0.65 Acres
- Features: Rectangular, Rectangular Lot, Residential Lot
Details
- Parcel number: 2654890500300003054000
- Special conditions: Standard
- Other equipment: Generator
Construction
Type & style
- Home type: SingleFamily
- Architectural style: Contemporary,Colonial
- Property subtype: Single Family Residence
Materials
- Stone, Vinyl Siding, Copper Plumbing
- Foundation: Block
- Roof: Asphalt
Condition
- Resale
- Year built: 2007
Utilities & green energy
- Electric: Circuit Breakers
- Sewer: Connected
- Water: Connected, Public
- Utilities for property: Cable Available, Sewer Connected, Water Connected
Community & neighborhood
Security
- Security features: Security System Owned
Location
- Region: Webster
- Subdivision: Sage Brook Sec 04
Other
Other facts
- Listing terms: Cash,Conventional,FHA,VA Loan
Price history
| Date | Event | Price |
|---|---|---|
| 6/6/2023 | Sold | $560,000+1.8%$229/sqft |
Source: | ||
| 5/5/2023 | Listing removed | -- |
Source: NYSAMLSs #R1468836 | ||
| 5/5/2023 | Pending sale | $550,000$225/sqft |
Source: | ||
| 5/4/2023 | Listed for rent | $4,500$2/sqft |
Source: NYSAMLSs #R1468836 | ||
| 4/25/2023 | Listed for sale | $550,000+62.2%$225/sqft |
Source: | ||
Public tax history
| Year | Property taxes | Tax assessment |
|---|---|---|
| 2024 | -- | $286,000 |
| 2023 | -- | $286,000 |
| 2022 | -- | $286,000 |
Find assessor info on the county website
Neighborhood: 14580
Nearby schools
GreatSchools rating
- 6/10Klem Road North Elementary SchoolGrades: PK-5Distance: 1.8 mi
- 7/10Willink Middle SchoolGrades: 6-8Distance: 2.6 mi
- 8/10Thomas High SchoolGrades: 9-12Distance: 2.8 mi
Schools provided by the listing agent
- District: Webster
Source: NYSAMLSs. This data may not be complete. We recommend contacting the local school district to confirm school assignments for this home.

