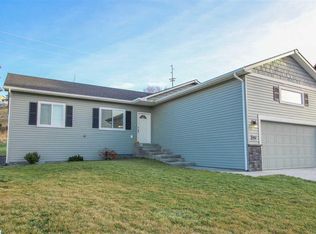Sold for $535,000 on 09/30/24
$535,000
1070 SW Corral Ct, Pullman, WA 99163
4beds
2,192sqft
Single Family Residence
Built in 2015
0.38 Acres Lot
$543,900 Zestimate®
$244/sqft
$2,646 Estimated rent
Home value
$543,900
$424,000 - $696,000
$2,646/mo
Zestimate® history
Loading...
Owner options
Explore your selling options
What's special
MLS# 278578 Welcome to this beautiful two-story home located in a quiet cul-de-sac near Sunnyside Park and Sunnyside Elementary. This 4-bedroom, 2.5-bath residence offers a spacious three-car garage with loft storage and a thoughtfully designed floor plan that’s perfect for modern living. On the main level, you’ll find a beautifully updated kitchen featuring granite countertops, custom tile backsplash, updated appliances and a barstool eating area. The kitchen is seamlessly connected to an inviting dining area and an open-concept family/living room with laminate flooring. There’s also a convenient half bath and a dedicated office space, ideal for those who work from home. Step outside from the dining area to a lovely patio that overlooks a large backyard, complete with a keystone block retaining wall, apple and hazelnut trees, a cherry tree, peach tree, plum tree, and pear tree, plus a berry patch with strawberries, boysenberries, raspberries, and golden raspberries—all supported by a drip irrigation system. This large backyard is perfect for gardening enthusiasts or simply relaxing. Upstairs, the expansive primary bedroom serves as a restful escape, complete with a private ensuite bathroom featuring double sinks, ample storage, a large soaking tub, and a separate shower. You’ll also find three additional well-sized bedrooms, a full bath, and the added convenience of an upstairs laundry room. This home truly has it all, blending comfort, style, and functionality in a prime location on a cul-de-sac. Don’t miss the chance to make it yours! Check out the Matterport 3D Virtual Tour link and the floorplan of this listing!
Zillow last checked: 8 hours ago
Listing updated: December 29, 2024 at 02:07pm
Listed by:
Lori Churchill Cofer 509-330-0086,
Beasley Realty
Bought with:
Mindy Vance, 115321
Kelly Right Pullman
Source: PACMLS,MLS#: 278578
Facts & features
Interior
Bedrooms & bathrooms
- Bedrooms: 4
- Bathrooms: 3
- Full bathrooms: 2
- 1/2 bathrooms: 1
Bedroom
- Level: Upper
Bedroom 1
- Level: Upper
Bedroom 2
- Level: Upper
Bedroom 3
- Level: Upper
Dining room
- Level: Main
Kitchen
- Level: Main
Living room
- Level: Main
Office
- Level: Main
Heating
- Forced Air, Gas, Furnace
Cooling
- Central Air
Appliances
- Included: Dishwasher, Dryer, Disposal, Microwave, Range/Oven, Refrigerator, Washer
Features
- Flooring: Carpet, Laminate, Vinyl
- Windows: Double Pane Windows, Windows - Vinyl
- Basement: None
- Has fireplace: No
Interior area
- Total structure area: 2,192
- Total interior livable area: 2,192 sqft
Property
Parking
- Total spaces: 3
- Parking features: Attached, 3 car
- Attached garage spaces: 3
Features
- Levels: 2 Story
- Stories: 2
- Patio & porch: Patio/Open
Lot
- Size: 0.38 Acres
- Features: Located in City Limits, Fruit Trees, Terraced Yard, Cul-De-Sac
Details
- Parcel number: 114380002170000
- Zoning description: Residential
Construction
Type & style
- Home type: SingleFamily
- Property subtype: Single Family Residence
Materials
- Wood Frame
- Foundation: Concrete, Crawl Space
- Roof: Comp Shingle
Condition
- Existing Construction (Not New)
- New construction: No
- Year built: 2015
Utilities & green energy
- Water: Public
- Utilities for property: Sewer Connected
Community & neighborhood
Location
- Region: Pullman
- Subdivision: None/na
HOA & financial
HOA
- Has HOA: Yes
- HOA fee: $23 monthly
Other
Other facts
- Listing terms: Cash,Conventional,FHA,USDA Loan,VA Loan
- Road surface type: Paved
Price history
| Date | Event | Price |
|---|---|---|
| 9/30/2024 | Sold | $535,000$244/sqft |
Source: | ||
| 9/10/2024 | Pending sale | $535,000$244/sqft |
Source: | ||
| 8/29/2024 | Listed for sale | $535,000+106.9%$244/sqft |
Source: | ||
| 9/18/2015 | Sold | $258,590$118/sqft |
Source: | ||
Public tax history
| Year | Property taxes | Tax assessment |
|---|---|---|
| 2024 | $4,249 -12.3% | $346,365 |
| 2023 | $4,846 +28.2% | $346,365 +35.9% |
| 2022 | $3,781 +0.1% | $254,867 |
Find assessor info on the county website
Neighborhood: 99163
Nearby schools
GreatSchools rating
- 6/10Sunnyside Elementary SchoolGrades: PK-5Distance: 0.9 mi
- 8/10Lincoln Middle SchoolGrades: 6-8Distance: 1.2 mi
- 10/10Pullman High SchoolGrades: 9-12Distance: 2 mi

Get pre-qualified for a loan
At Zillow Home Loans, we can pre-qualify you in as little as 5 minutes with no impact to your credit score.An equal housing lender. NMLS #10287.
