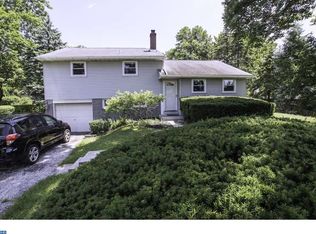Bright, warm, and inviting, this recently updated, well-maintained home is a prize!Enter into the spacious semi-open concept, updated kitchen, dining, and living space, with asliding glass door that opens to the sizable deck and park-like backyard.Need more space? A finished den is just downstairs with an updated half-bath, and outdooraccess through an unfinished sunroom, or through the long 1-car garage. The garage has anautomatic garage door opener and security entry keypad, and is spacious enough for both a carand workshop space.Upstairs, beautiful, refinished oak hardwood floors lead to an updated full bath, and flow into 3large updated bedrooms with ample closet space. Up another flight of stairs, the refinishedhardwood floors continue through 2 more bedrooms, and substantial closets. An expansiveattic is accessible through a half-height door in one of the closets; and a crawl space and built-indrawers provide abundant added storage space.On the bottom floor, a full-height unfinished basement with built-in shelving and cabinets isdivided between laundry and workshop areas, and still has room to spare!Throughout the home, less than 10 year old Pella windows and sliding glass doors bring in lotsof natural light all year. Central A/C and forced air heat maintain the home at comfortabletemperatures year-round. All appliances are in great shape with a newer hot water heater, andoutdoor HVAC unit. An architectural vented roof and gutters with gutter guards gracing thehome are fully-warrantied, and were installed in 2014.The half-acre fenced back yard is a perfect balance of open space, flowering / decorative trees,and large mature trees; and includes an outdoor social area complete with a fire pit, slate andmixed metals gazebo bar, and built-in planter boxes. A large shed provides plenty of storageoptions for yard and garden care equipment and supplies.The well-landscaped front yard is stunning spring through fall with mature trees, drift rose andknock-out rose bushes, and mixed flowering perennials. More roses and other bushes line theside of the house; and variegated hostas border the side of the yard. A line of large arborvitaeshrubs borders the front and side of the yard, and provides a year-round lush background forthe view out of the front windows.The large driveway with 4 car parking on asphalt, plus an additional 4 car parking on gravel nextto the house satisfies all parking needs. Never back out of your driveway again! The asphaltdriveway additionally includes a turn-around area between the arborvitae and the street.This home is in a prime location, with close proximity to shopping, groceries, restaurants,activities, commuting options and more! Come see if this is the home for you! 2019-03-29
This property is off market, which means it's not currently listed for sale or rent on Zillow. This may be different from what's available on other websites or public sources.

