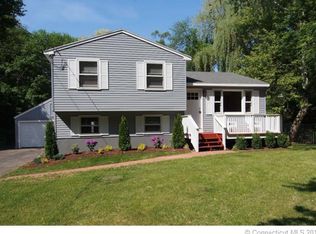Amazing Wallingford location. Set far back off the road. Adorable front porch and back porch. Must see- 3 bedrooms and an office, 2 & 1/2 baths, Washer and dryer hookup on main floor. Built ins that add extra charm. This is not a drive by. Landlord will provide garbage, water, lawn care and plowing.
This property is off market, which means it's not currently listed for sale or rent on Zillow. This may be different from what's available on other websites or public sources.

