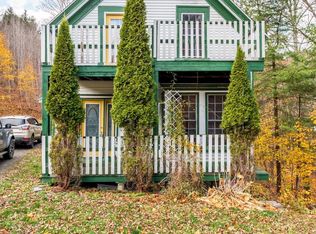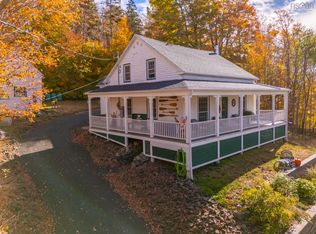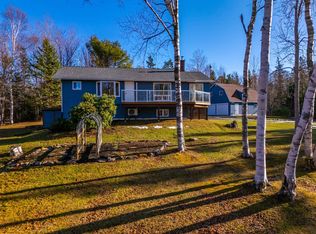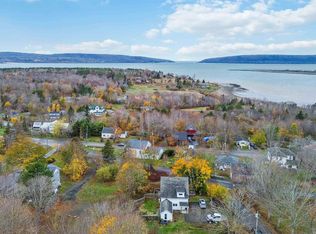1070 River Rd, Bear River, NS B0S 1B0
What's special
- 407 days |
- 80 |
- 7 |
Zillow last checked: 8 hours ago
Listing updated: November 03, 2025 at 08:09am
Philipp Schnetzer,
RE/MAX Banner Real Estate Brokerage
Facts & features
Interior
Bedrooms & bathrooms
- Bedrooms: 5
- Bathrooms: 1
- Full bathrooms: 1
- Main level bathrooms: 1
- Main level bedrooms: 2
Bedroom
- Level: Main
- Area: 144.08
- Dimensions: 13 x 11.08
Bedroom 1
- Level: Main
- Area: 113.58
- Dimensions: 11.75 x 9.67
Bedroom 2
- Level: Second
Bedroom 3
- Level: Second
- Area: 100.94
- Dimensions: 12.75 x 7.92
Bedroom 4
- Level: Second
Bathroom
- Level: Main
- Area: 51
- Dimensions: 8.5 x 6
Dining room
- Level: Main
- Area: 61.3
- Dimensions: 8.08 x 7.58
Kitchen
- Level: Main
- Area: 160.42
- Dimensions: 12.83 x 12.5
Living room
- Level: Main
- Area: 278.67
- Dimensions: 22 x 12.67
Office
- Level: Main
- Area: 75.03
- Dimensions: 12.17 x 6.17
Heating
- Baseboard, Hot Water, Stove
Appliances
- Included: Stove, Dishwasher, Dryer - Gas, Washer, Refrigerator, Water Purifier
Features
- High Speed Internet, Master Downstairs
- Flooring: Carpet, Hardwood, Laminate, Linoleum
- Basement: Full,Unfinished,Walk-Out Access
- Has fireplace: Yes
- Fireplace features: Wood Burning Stove
Interior area
- Total structure area: 2,185
- Total interior livable area: 2,185 sqft
- Finished area above ground: 2,185
Video & virtual tour
Property
Parking
- Total spaces: 2
- Parking features: Detached, Single, Wired, Gravel, Parking Spaces(s)
- Garage spaces: 1
- Has uncovered spaces: Yes
- Details: Garage Details(Single Detached Wired)
Features
- Levels: One and One Half
- Stories: 1
- Patio & porch: Patio
- Has view: Yes
- View description: River
- Has water view: Yes
- Water view: River
- Waterfront features: Waterfront, Stream/Pond
Lot
- Size: 0.73 Acres
- Features: Cleared, Landscaped, Sloping/Terraced, 0.5 to 0.99 Acres
Details
- Additional structures: Greenhouse, Shed(s)
- Additional parcels included: 30238034
- Parcel number: 30276331
- Zoning: Res
- Other equipment: Fuel Tank(s)
Construction
Type & style
- Home type: SingleFamily
- Property subtype: Single Family Residence
Materials
- Vinyl Siding
- Roof: Asphalt,Metal
Condition
- New construction: No
- Year built: 1965
Utilities & green energy
- Sewer: Municipal
- Water: Drilled Well
- Utilities for property: Cable Connected, Electricity Connected, Phone Connected, Propane
Community & HOA
Community
- Features: School Bus Service, Shopping, Place of Worship
Location
- Region: Bear River
Financial & listing details
- Price per square foot: C$165/sqft
- Tax assessed value: C$99,000
- Price range: C$359.9K - C$359.9K
- Date on market: 11/25/2024
- Exclusions: Deep Freeze
- Ownership: Freehold
- Electric utility on property: Yes
(902) 840-0570
By pressing Contact Agent, you agree that the real estate professional identified above may call/text you about your search, which may involve use of automated means and pre-recorded/artificial voices. You don't need to consent as a condition of buying any property, goods, or services. Message/data rates may apply. You also agree to our Terms of Use. Zillow does not endorse any real estate professionals. We may share information about your recent and future site activity with your agent to help them understand what you're looking for in a home.
Price history
Price history
| Date | Event | Price |
|---|---|---|
| 6/5/2025 | Price change | C$359,900-2.7%C$165/sqft |
Source: | ||
| 11/25/2024 | Listed for sale | C$369,900+335.2%C$169/sqft |
Source: | ||
| 7/27/2017 | Sold | C$85,000C$39/sqft |
Source: Public Record Report a problem | ||
Public tax history
Public tax history
| Year | Property taxes | Tax assessment |
|---|---|---|
| 2019 | -- | C$99,000 |
Climate risks
Neighborhood: B0S
Nearby schools
GreatSchools rating
No schools nearby
We couldn't find any schools near this home.
- Loading



