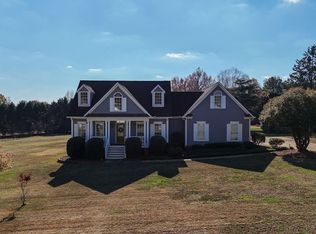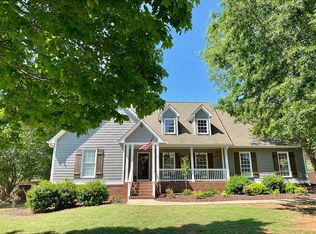Beautiful brick traditional with split floor plan. Hardwood floors in foyer, great room, kitchen, formal dining room and breakfast area. Great room, Master Bedroom and breakfast area over look the spacious backyard. Oversized Master Bedroom has french door to the partially covered bi-level back deck. The back yard is fenced with decoctive fence at the front and black chain in rear of lot. The back yard has a large patio area with a fireplace. The great room has a propane gas fireplace with logs in place. The open kitchen has breakfast bar, granite counter tops, abundant cabinets, and tile back drop. The finished bonus room is being used for a 4th bedroom with closet and a window, but could easily be a study, media room, office or craft room. Master bedroom is oversized and has vaulted ceiling. The master bath is spacious with new large tile shower and double vanity. The hallway has 3 oversized closets. The two additional bedrooms have extra length closets as well. Laundry room is spacious and bright. All bedrooms, hallway, stairs and bonus room have new carpet with high quality padding. Double car garage has two storage areas with lights. that go the length of the space under the stairs to the bonus room. There is a hot tub on the deck for your enjoyment. A lot of house for the money. All in a very quiet subdivision in the much desired Oconee County Schools. All residents have recreational rights to the lake in the subdivision, for fishing and boating. Sq. footage per tax assessors.
This property is off market, which means it's not currently listed for sale or rent on Zillow. This may be different from what's available on other websites or public sources.

