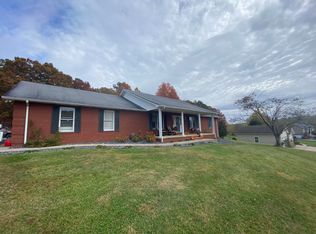Very well maintained one level, full brick ranch on beautifully landscaped 1.2 acre lot in Reed Valley Estates with easy access to London, Corbin & Laurel Lake. Concrete drive lined with Bradford pear trees leads to both an oversized single car garage & 2 car detached garage w ample guest parking. Enjoy the peaceful views from the 5X22 covered front porch or the large rear patios & deck. The move-in ready home offers a formal entry, large living room, dining room & kitchen area with hardwood flooring & a fully equipped kitchen with Stainless appliances & Corian countertops. The tiled mudroom leading from garage offers spacious utility area & half bath. Two guest rooms with walk-in closets, a master suite with private deck access & ensuite tiled bath w step-in shower as well as guest bath occupy the remaining space. One more bonus- 11X21 three season sunroom w portable heat & great outdoor views! Owner is downsizing & ready to pass along ownership! Full photo gallery to come!
This property is off market, which means it's not currently listed for sale or rent on Zillow. This may be different from what's available on other websites or public sources.
