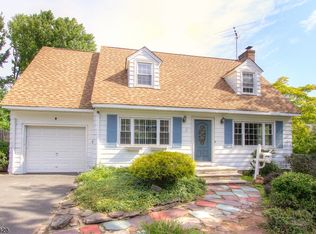Closed
Street View
$2,225,000
1070 Rahway Ave, Westfield Town, NJ 07090
6beds
7baths
--sqft
Single Family Residence
Built in ----
0.46 Acres Lot
$2,337,500 Zestimate®
$--/sqft
$8,102 Estimated rent
Home value
$2,337,500
$2.03M - $2.66M
$8,102/mo
Zestimate® history
Loading...
Owner options
Explore your selling options
What's special
Zillow last checked: December 21, 2025 at 11:15pm
Listing updated: July 04, 2025 at 01:34am
Listed by:
Frances Bradley 908-233-5555,
Coldwell Banker Realty
Bought with:
Devin Juarez
Realty One Group Lifestyle Homes
Source: GSMLS,MLS#: 3961418
Price history
| Date | Event | Price |
|---|---|---|
| 7/3/2025 | Sold | $2,225,000-1.1% |
Source: | ||
| 5/16/2025 | Pending sale | $2,250,000 |
Source: | ||
| 5/7/2025 | Listed for sale | $2,250,000+301.8% |
Source: | ||
| 8/4/2021 | Sold | $560,000+40.4% |
Source: Public Record | ||
| 7/5/2001 | Sold | $399,000+35.7% |
Source: Public Record | ||
Public tax history
| Year | Property taxes | Tax assessment |
|---|---|---|
| 2025 | $11,346 | $503,800 |
| 2024 | $11,346 +2.1% | $503,800 |
| 2023 | $11,114 -16.3% | $503,800 -18.1% |
Find assessor info on the county website
Neighborhood: 07090
Nearby schools
GreatSchools rating
- 7/10Jefferson Elementary SchoolGrades: 1-5Distance: 0.4 mi
- 6/10Roosevelt Intermediate SchoolGrades: 6-8Distance: 1.6 mi
- 8/10Westfield Senior High SchoolGrades: 9-12Distance: 1 mi
Get a cash offer in 3 minutes
Find out how much your home could sell for in as little as 3 minutes with a no-obligation cash offer.
Estimated market value
$2,337,500
Get a cash offer in 3 minutes
Find out how much your home could sell for in as little as 3 minutes with a no-obligation cash offer.
Estimated market value
$2,337,500
