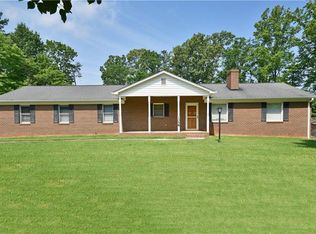Sold for $316,500
$316,500
1070 Priddy Rd, King, NC 27021
3beds
1,923sqft
Stick/Site Built, Residential, Single Family Residence
Built in 1989
-- sqft lot
$342,300 Zestimate®
$--/sqft
$1,959 Estimated rent
Home value
$342,300
Estimated sales range
Not available
$1,959/mo
Zestimate® history
Loading...
Owner options
Explore your selling options
What's special
Home sweet home! Move in ready this 3bed/2.5 bath home in King will not disappoint! Wonderful floor plan for entertaining. Living room with fireplace, dining room and eat-in kitchen downstairs. Kitchen has stunning new granite countertops and easy access to outside with both a side deck that leads to the driveway and the back deck overlooking the yard. Upstairs you will find the spacious primary bedroom complete with a gorgeous primary bath. Two great sized bedrooms and a wonderful space to use as an office or bonus area. Walk out basement offers great storage and potential to be finished out to create more square footage. Great lot with fenced backyard and even more storage in the shed. Schedule your showing today, you will not be disappointed!
Zillow last checked: 8 hours ago
Listing updated: May 21, 2024 at 09:10am
Listed by:
Wendy Sloan 336-692-7323,
Howard Hanna Allen Tate - Winston Salem
Bought with:
Erik Bruce, 305592
Foothill Homes and Land LLC
Source: Triad MLS,MLS#: 1136661 Originating MLS: Winston-Salem
Originating MLS: Winston-Salem
Facts & features
Interior
Bedrooms & bathrooms
- Bedrooms: 3
- Bathrooms: 3
- Full bathrooms: 2
- 1/2 bathrooms: 1
- Main level bathrooms: 1
Primary bedroom
- Level: Second
- Dimensions: 19.33 x 12.92
Bedroom 2
- Level: Second
- Dimensions: 11.33 x 10
Bedroom 3
- Level: Second
- Dimensions: 11.42 x 10
Breakfast
- Level: Main
- Dimensions: 6.83 x 10.17
Dining room
- Level: Main
- Dimensions: 10.92 x 10.17
Entry
- Level: Main
- Dimensions: 6.83 x 8.83
Kitchen
- Level: Main
- Dimensions: 12 x 12
Laundry
- Level: Main
- Dimensions: 6.67 x 5.67
Living room
- Level: Main
- Dimensions: 19.25 x 13
Office
- Level: Second
- Dimensions: 22.42 x 6.42
Heating
- Heat Pump, Electric
Cooling
- Heat Pump
Appliances
- Included: Microwave, Dishwasher, Free-Standing Range, Electric Water Heater
- Laundry: Dryer Connection, Main Level, Washer Hookup
Features
- Ceiling Fan(s), Solid Surface Counter
- Flooring: Carpet, Laminate, Tile
- Basement: Unfinished, Basement
- Number of fireplaces: 1
- Fireplace features: Living Room
Interior area
- Total structure area: 1,923
- Total interior livable area: 1,923 sqft
- Finished area above ground: 1,923
Property
Parking
- Total spaces: 1
- Parking features: Driveway, Garage, Paved, Attached
- Attached garage spaces: 1
- Has uncovered spaces: Yes
Features
- Levels: Two
- Stories: 2
- Patio & porch: Porch
- Exterior features: Garden
- Pool features: None
- Fencing: Fenced
Lot
- Dimensions: 112 x 233.34 x 112 x 237.34
- Features: Level, Partially Cleared, Partially Wooded, Not in Flood Zone
- Residential vegetation: Partially Wooded
Details
- Additional structures: Storage
- Parcel number: 5993678706
- Zoning: R
- Special conditions: Owner Sale
Construction
Type & style
- Home type: SingleFamily
- Property subtype: Stick/Site Built, Residential, Single Family Residence
Materials
- Brick, Vinyl Siding
Condition
- Year built: 1989
Utilities & green energy
- Sewer: Septic Tank
- Water: Public
Community & neighborhood
Security
- Security features: Smoke Detector(s)
Location
- Region: King
- Subdivision: Cedar Run
Other
Other facts
- Listing agreement: Exclusive Right To Sell
- Listing terms: Cash,Conventional,FHA,VA Loan
Price history
| Date | Event | Price |
|---|---|---|
| 5/21/2024 | Sold | $316,500-3.8% |
Source: | ||
| 4/9/2024 | Pending sale | $329,000 |
Source: | ||
| 4/9/2024 | Listed for sale | $329,000 |
Source: | ||
| 4/9/2024 | Pending sale | $329,000 |
Source: | ||
| 3/22/2024 | Listed for sale | $329,000+53% |
Source: | ||
Public tax history
| Year | Property taxes | Tax assessment |
|---|---|---|
| 2024 | $124 +9.5% | $15,300 |
| 2023 | $113 | $15,300 |
| 2022 | $113 | $15,300 |
Find assessor info on the county website
Neighborhood: 27021
Nearby schools
GreatSchools rating
- 6/10Mount Olive ElementaryGrades: K-5Distance: 0.2 mi
- 9/10Chestnut Grove MiddleGrades: 6-8Distance: 0.4 mi
- 7/10West Stokes HighGrades: 9-12Distance: 0.5 mi
Get a cash offer in 3 minutes
Find out how much your home could sell for in as little as 3 minutes with a no-obligation cash offer.
Estimated market value$342,300
Get a cash offer in 3 minutes
Find out how much your home could sell for in as little as 3 minutes with a no-obligation cash offer.
Estimated market value
$342,300
