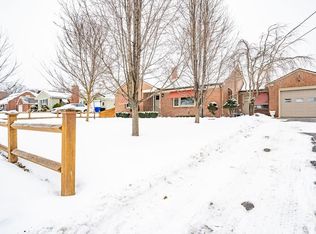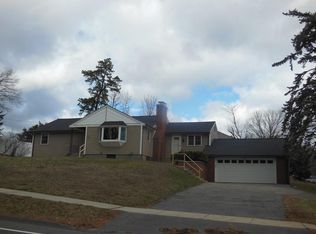Sold for $440,000 on 11/01/24
$440,000
1070 Plumtree Rd, Springfield, MA 01119
3beds
2,284sqft
Single Family Residence
Built in 1956
0.43 Acres Lot
$456,900 Zestimate®
$193/sqft
$2,693 Estimated rent
Home value
$456,900
$407,000 - $512,000
$2,693/mo
Zestimate® history
Loading...
Owner options
Explore your selling options
What's special
Welcome to your new sanctuary! You will love this sprawling Ranch Style home perfectly positioned adjacent to a serene golf course in one of Springfield's most sought-after neighborhoods. This immaculate residence is a testament to stunning craftsmanship and meticulous attention to detail. Some highlights include eat-in- kitchen with solid surface countertops, three bedrooms, two full bathrooms, tailored closets, endless storage, huge picture perfect windows, fireplace and more. Relax year round on the heated sun porch. Enjoy gatherings outside in the private fenced-in yard including a pool, a patio and exterior stone fireplace. You'll be amazed with the finished basement! Entertain family and friends in this one of a kind space that includes custom built-ins, a large rec room, and wet bar. This exceptional home is a rare find. Don’t miss your chance to experience this unique property—schedule your visit today!
Zillow last checked: 8 hours ago
Listing updated: November 01, 2024 at 11:16am
Listed by:
Nunley Group 413-364-2160,
Executive Real Estate, Inc. 413-596-2212,
Erica Nunley 413-364-2160
Bought with:
Nunley Group
Executive Real Estate, Inc.
Source: MLS PIN,MLS#: 73285571
Facts & features
Interior
Bedrooms & bathrooms
- Bedrooms: 3
- Bathrooms: 3
- Full bathrooms: 2
- 1/2 bathrooms: 1
- Main level bathrooms: 1
- Main level bedrooms: 3
Primary bedroom
- Features: Ceiling Fan(s), Closet, Flooring - Hardwood
- Level: Main,First
Bedroom 2
- Features: Ceiling Fan(s), Closet, Flooring - Hardwood
- Level: Main,First
Bedroom 3
- Features: Ceiling Fan(s), Closet, Flooring - Hardwood
- Level: Main,First
Bathroom 1
- Features: Bathroom - Full, Bathroom - With Tub & Shower, Flooring - Stone/Ceramic Tile, Lighting - Overhead
- Level: Main,First
Bathroom 2
- Features: Bathroom - Full, Bathroom - Tiled With Shower Stall, Flooring - Stone/Ceramic Tile
- Level: Basement
Dining room
- Features: Ceiling Fan(s), Flooring - Hardwood, Window(s) - Picture, Open Floorplan, Recessed Lighting
- Level: Main,First
Family room
- Features: Ceiling Fan(s), Closet, Flooring - Wall to Wall Carpet, Exterior Access, Recessed Lighting
- Level: Main,First
Kitchen
- Features: Ceiling Fan(s), Flooring - Vinyl, Window(s) - Picture, Dining Area, Pantry, Countertops - Stone/Granite/Solid, Countertops - Upgraded, Cabinets - Upgraded, Exterior Access, Open Floorplan, Stainless Steel Appliances, Lighting - Overhead
- Level: Main,First
Living room
- Features: Ceiling Fan(s), Flooring - Vinyl, Window(s) - Picture, Exterior Access, Open Floorplan, Recessed Lighting, Remodeled
- Level: Main,First
Heating
- Baseboard, Natural Gas
Cooling
- Central Air
Appliances
- Laundry: Closet/Cabinets - Custom Built, Flooring - Vinyl, Washer Hookup, Lighting - Overhead, In Basement
Features
- Ceiling Fan(s), Closet/Cabinets - Custom Built, Open Floorplan, Recessed Lighting, Lighting - Overhead, Sitting Room, Great Room
- Flooring: Flooring - Hardwood, Flooring - Vinyl
- Windows: Picture
- Basement: Full,Finished
- Number of fireplaces: 1
- Fireplace features: Living Room
Interior area
- Total structure area: 2,284
- Total interior livable area: 2,284 sqft
Property
Parking
- Total spaces: 3
- Parking features: Paved Drive, Paved
- Uncovered spaces: 3
Features
- Patio & porch: Porch - Enclosed, Deck - Wood
- Exterior features: Porch - Enclosed, Deck - Wood, Pool - Above Ground, Rain Gutters, Sprinkler System, Fenced Yard, Garden
- Has private pool: Yes
- Pool features: Above Ground
- Fencing: Fenced
Lot
- Size: 0.43 Acres
- Features: Corner Lot, Level
Details
- Parcel number: S:09800 P:0223,2601964
- Zoning: R1
Construction
Type & style
- Home type: SingleFamily
- Architectural style: Ranch
- Property subtype: Single Family Residence
Materials
- Frame
- Foundation: Concrete Perimeter
- Roof: Shingle
Condition
- Year built: 1956
Utilities & green energy
- Electric: 200+ Amp Service
- Sewer: Public Sewer
- Water: Public
- Utilities for property: for Gas Range
Community & neighborhood
Community
- Community features: Public Transportation, Shopping, Park, Golf, Medical Facility, Conservation Area, House of Worship, Private School, Public School, University
Location
- Region: Springfield
Other
Other facts
- Road surface type: Paved
Price history
| Date | Event | Price |
|---|---|---|
| 11/1/2024 | Sold | $440,000+2.3%$193/sqft |
Source: MLS PIN #73285571 | ||
| 9/18/2024 | Contingent | $430,000$188/sqft |
Source: MLS PIN #73285571 | ||
| 9/11/2024 | Listed for sale | $430,000+72%$188/sqft |
Source: MLS PIN #73285571 | ||
| 5/15/2018 | Sold | $250,000+4.2%$109/sqft |
Source: Public Record | ||
| 4/16/2018 | Pending sale | $239,900$105/sqft |
Source: Keller Williams Realty #72306664 | ||
Public tax history
| Year | Property taxes | Tax assessment |
|---|---|---|
| 2025 | $6,401 +1.3% | $408,200 +3.8% |
| 2024 | $6,316 -5.5% | $393,300 +0.3% |
| 2023 | $6,685 +25.9% | $392,100 +39% |
Find assessor info on the county website
Neighborhood: Sixteen Acres
Nearby schools
GreatSchools rating
- 5/10Frank H Freedman Elementary SchoolGrades: PK-5Distance: 0.7 mi
- 5/10John J Duggan Middle SchoolGrades: 6-12Distance: 1 mi
- 2/10High School of Science and Technology (Sci-Tech)Grades: 9-12Distance: 2.1 mi

Get pre-qualified for a loan
At Zillow Home Loans, we can pre-qualify you in as little as 5 minutes with no impact to your credit score.An equal housing lender. NMLS #10287.
Sell for more on Zillow
Get a free Zillow Showcase℠ listing and you could sell for .
$456,900
2% more+ $9,138
With Zillow Showcase(estimated)
$466,038
