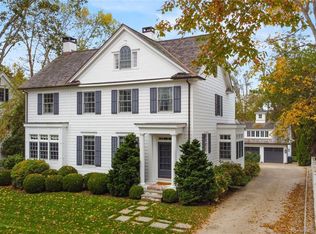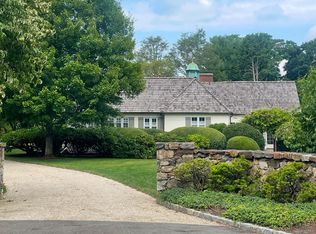Welcome to 1070 Pequot Avenue; the perfect combination of the timeless early 1900s character but masterfully updated to todays aesthetics. Renovation was designed by famed architect, Roger Ferris, creating this classic, sought-after home with ultimate curb-appeal. Kitchen is newly renovated with new hardware, countertops, backsplash etc. All second floor bedrooms offer en-suite baths for total convenience. Room above the garage is perfect bonus space for office/gym etc. Take a short stroll right down Pequot to Southport Beach or into the village. If youve been searching for the right opportunity in Southport, this is the one!
This property is off market, which means it's not currently listed for sale or rent on Zillow. This may be different from what's available on other websites or public sources.

