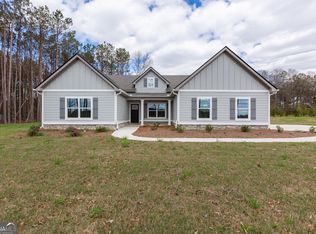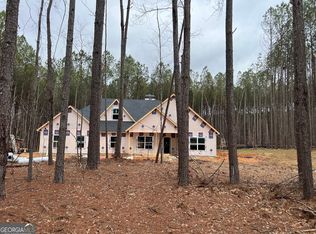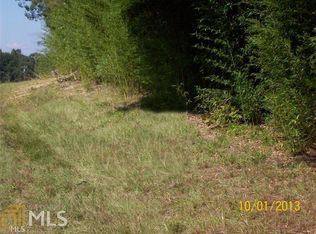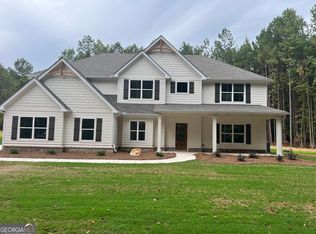Closed
$516,000
1070 Patterson Rd, Griffin, GA 30223
4beds
3,000sqft
Single Family Residence
Built in 2024
5 Acres Lot
$524,400 Zestimate®
$172/sqft
$2,742 Estimated rent
Home value
$524,400
Estimated sales range
Not available
$2,742/mo
Zestimate® history
Loading...
Owner options
Explore your selling options
What's special
5.00 Acres - Trademark Quality Homes - The Timberland*4 Bedrooms, 3 Baths*Kitchen features solid surface counter tops, ss appliances, custom cabinets, large table island*Opens to Great Room w/Wood Burning Fireplace, Guest Suite on Main, Additional flex space for office/Living Room*Upstairs has loft area*Owners Suite, with spa like bathroom w/Double Vanities, Soaking Tub, Separate Shower and large Walk-in Closet*2 Additional Bedrooms and Full Bath*Covered Back Porch overlooks private wooded backyard*Completion April 2024.
Zillow last checked: 8 hours ago
Listing updated: October 27, 2025 at 01:19pm
Listed by:
Leslie McClelland 770-630-9149,
Coldwell Banker Bullard Realty
Bought with:
Jacqui Robertson, 345224
BHHS Georgia Properties
Source: GAMLS,MLS#: 10246429
Facts & features
Interior
Bedrooms & bathrooms
- Bedrooms: 4
- Bathrooms: 3
- Full bathrooms: 3
- Main level bathrooms: 1
- Main level bedrooms: 1
Dining room
- Features: Separate Room
Kitchen
- Features: Breakfast Area, Breakfast Bar, Pantry, Solid Surface Counters
Heating
- Natural Gas, Forced Air, Zoned, Dual
Cooling
- Electric, Ceiling Fan(s), Zoned, Dual
Appliances
- Included: Electric Water Heater, Dishwasher, Ice Maker, Microwave, Oven/Range (Combo), Stainless Steel Appliance(s)
- Laundry: Upper Level
Features
- High Ceilings, Double Vanity, Separate Shower, Tile Bath, Walk-In Closet(s)
- Flooring: Other
- Windows: Double Pane Windows
- Basement: None
- Attic: Pull Down Stairs
- Number of fireplaces: 1
- Fireplace features: Family Room, Factory Built
Interior area
- Total structure area: 3,000
- Total interior livable area: 3,000 sqft
- Finished area above ground: 3,000
- Finished area below ground: 0
Property
Parking
- Total spaces: 2
- Parking features: Attached, Garage Door Opener, Garage, Kitchen Level, Side/Rear Entrance
- Has attached garage: Yes
Features
- Levels: Two
- Stories: 2
- Patio & porch: Patio
- Has spa: Yes
- Spa features: Bath
Lot
- Size: 5 Acres
- Features: Level, Private
Details
- Parcel number: 242 01006J
Construction
Type & style
- Home type: SingleFamily
- Architectural style: Traditional
- Property subtype: Single Family Residence
Materials
- Concrete
- Foundation: Slab
- Roof: Composition
Condition
- New Construction
- New construction: Yes
- Year built: 2024
Details
- Warranty included: Yes
Utilities & green energy
- Sewer: Septic Tank
- Water: Public
- Utilities for property: Electricity Available, Phone Available
Community & neighborhood
Community
- Community features: None
Location
- Region: Griffin
- Subdivision: Tucker Ridge
Other
Other facts
- Listing agreement: Exclusive Right To Sell
- Listing terms: Cash,Conventional,FHA,VA Loan
Price history
| Date | Event | Price |
|---|---|---|
| 8/6/2024 | Sold | $516,000-0.8%$172/sqft |
Source: | ||
| 7/23/2024 | Pending sale | $520,000$173/sqft |
Source: | ||
| 6/13/2024 | Contingent | $520,000$173/sqft |
Source: | ||
| 1/28/2024 | Listed for sale | $520,000$173/sqft |
Source: | ||
Public tax history
| Year | Property taxes | Tax assessment |
|---|---|---|
| 2024 | $930 | $26,000 |
Find assessor info on the county website
Neighborhood: 30223
Nearby schools
GreatSchools rating
- 2/10Beaverbrook Elementary SchoolGrades: PK-5Distance: 0.6 mi
- 3/10Cowan Road Middle SchoolGrades: 6-8Distance: 3.2 mi
- 3/10Griffin High SchoolGrades: 9-12Distance: 5.5 mi
Schools provided by the listing agent
- Elementary: Beaverbrook
- Middle: Cowan Road
- High: Griffin
Source: GAMLS. This data may not be complete. We recommend contacting the local school district to confirm school assignments for this home.
Get a cash offer in 3 minutes
Find out how much your home could sell for in as little as 3 minutes with a no-obligation cash offer.
Estimated market value
$524,400



