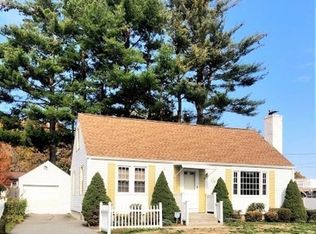Year-round blooms & evergreens surround this generously proportioned Cape style home w/ stone gardens & brick walkways. Custom awnings adorn double-pane windows w/ coordinating interior window treatments. Huge chef's kitchen features center island w/ seating & built in wine chiller; plus all the best appliances remain. Formal dining room has built-in mirrored shadow box. Front-to-back living room/den combination has working fireplace & sliding doors that open to tiered patio. 1st floor master bedroom w/ master bath also has sliders opening onto massive deck that has a retractable awning & connects to above-ground swimming pool surrounded by gardens. 2nd floor is finished great room w/ half bath; 2 large walk-in closets; storage & clothing cabinets; built-in bookcase; and separate spaces for sitting area, living room, & bedroom. Basement has center finished & carpeted room and a working fireplace. A 2-car garage w/ overhead storage attached by a 2-room breezeway/sunroom combination.
This property is off market, which means it's not currently listed for sale or rent on Zillow. This may be different from what's available on other websites or public sources.
