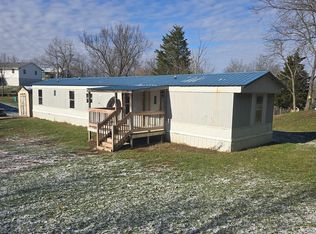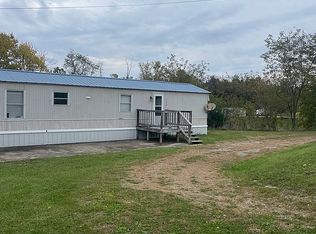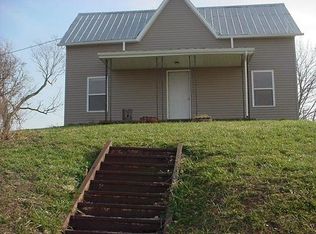Sold for $119,000 on 05/23/25
$119,000
1070 Old State Rd, Manchester, OH 45144
3beds
1,440sqft
Single Family Residence
Built in 1957
1.51 Acres Lot
$120,800 Zestimate®
$83/sqft
$1,266 Estimated rent
Home value
$120,800
Estimated sales range
Not available
$1,266/mo
Zestimate® history
Loading...
Owner options
Explore your selling options
What's special
Charming Country Home on 1.51 Acres with Pole Barn! This 1.51-acre property offers plenty of potential, with a classic 3-bedroom, 1-bath home built in 1977, featuring a full, unfinished basementperfect for storage, hobbies, or future expansion. The home is in good condition and ready for your personal touch and upgrades. Enjoy evenings on the deck overlooking your beautiful yard, or stay cozy inside with the warmth of the electric fireplace, the home's primary heat source. The newer shingle roof provides peace of mind and durability. Also included is a 32' x 24' pole barn, built in 2012ideal for a workshop, storage and multiple small sheds perfect for a hobby farm. Whether you're looking for a peaceful retreat, a hobby farm, or a place with room to grow, this property is full of opportunity. Don't miss your chance to own this versatile piece of real estate.
Zillow last checked: 8 hours ago
Listing updated: May 28, 2025 at 05:47am
Listed by:
Nicole L Blodgett 937-798-0821,
Huff Realty 513-474-3500
Bought with:
Nicole L Blodgett, 2015000722
Huff Realty
Source: Cincy MLS,MLS#: 1837924 Originating MLS: Cincinnati Area Multiple Listing Service
Originating MLS: Cincinnati Area Multiple Listing Service

Facts & features
Interior
Bedrooms & bathrooms
- Bedrooms: 3
- Bathrooms: 1
- Full bathrooms: 1
Primary bedroom
- Level: First
- Area: 0
- Dimensions: 0 x 0
Bedroom 2
- Level: First
- Area: 0
- Dimensions: 0 x 0
Bedroom 3
- Level: First
- Area: 0
- Dimensions: 0 x 0
Bedroom 4
- Area: 0
- Dimensions: 0 x 0
Bedroom 5
- Area: 0
- Dimensions: 0 x 0
Primary bathroom
- Features: Tub w/Shower
Bathroom 1
- Features: Full
- Level: First
Dining room
- Level: First
- Area: 0
- Dimensions: 0 x 0
Family room
- Area: 0
- Dimensions: 0 x 0
Kitchen
- Area: 0
- Dimensions: 0 x 0
Living room
- Area: 0
- Dimensions: 0 x 0
Office
- Area: 0
- Dimensions: 0 x 0
Heating
- Gas, Gas Furn EF Rtd 95%+
Cooling
- Window Unit(s), None
Appliances
- Included: Electric Water Heater
Features
- Windows: Double Hung, Double Pane Windows
- Basement: Full,Unfinished,Walk-Out Access
Interior area
- Total structure area: 1,440
- Total interior livable area: 1,440 sqft
Property
Parking
- Parking features: Driveway
- Has uncovered spaces: Yes
Features
- Levels: One
- Stories: 1
- Patio & porch: Deck
- Has view: Yes
- View description: Valley
Lot
- Size: 1.51 Acres
- Features: 1 to 4.9 Acres
- Topography: Rolling,Sloping
Details
- Additional structures: Barn(s), Pole Barn, Shed(s)
- Parcel number: 1830000045.000
- Zoning description: Residential
Construction
Type & style
- Home type: SingleFamily
- Architectural style: Ranch
- Property subtype: Single Family Residence
Materials
- Vinyl Siding
- Foundation: Block
- Roof: Shingle
Condition
- New construction: No
- Year built: 1957
Utilities & green energy
- Electric: 220 Volts
- Gas: Propane
- Sewer: Septic Tank
- Water: Public
Community & neighborhood
Location
- Region: Manchester
HOA & financial
HOA
- Has HOA: No
Other
Other facts
- Listing terms: No Special Financing,Conventional
Price history
| Date | Event | Price |
|---|---|---|
| 5/23/2025 | Sold | $119,000-8.4%$83/sqft |
Source: | ||
| 4/27/2025 | Pending sale | $129,900$90/sqft |
Source: | ||
| 4/21/2025 | Listed for sale | $129,900$90/sqft |
Source: | ||
Public tax history
| Year | Property taxes | Tax assessment |
|---|---|---|
| 2024 | $503 -4.2% | $27,030 |
| 2023 | $525 -6.1% | $27,030 |
| 2022 | $559 +35.3% | $27,030 +21.4% |
Find assessor info on the county website
Neighborhood: 45144
Nearby schools
GreatSchools rating
- 6/10Manchester Elementary SchoolGrades: PK-6Distance: 5.7 mi
- 6/10Manchester High SchoolGrades: 7-12Distance: 5.7 mi

Get pre-qualified for a loan
At Zillow Home Loans, we can pre-qualify you in as little as 5 minutes with no impact to your credit score.An equal housing lender. NMLS #10287.


