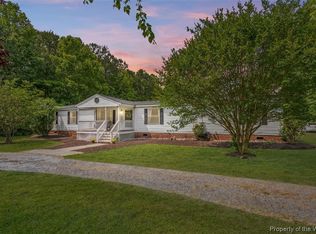A wonderful country home in Surry County. Situated on 3+ acres, this three bedroom, three bath home has a comfortable flow throughout. The master bedroom has a fireplace, his & her bathrooms, and a walk-through closet. The detached two car garage has an upstairs apartment with kitchen & full bathroom. Downstairs has an extra entertainment space with a wet bar and patio. The three plus acres allow ample space for entertaining, pets, and child's play!
This property is off market, which means it's not currently listed for sale or rent on Zillow. This may be different from what's available on other websites or public sources.

