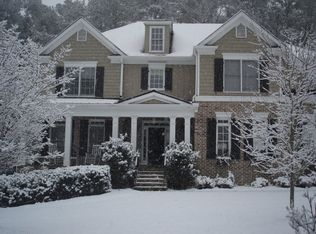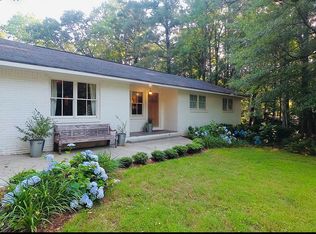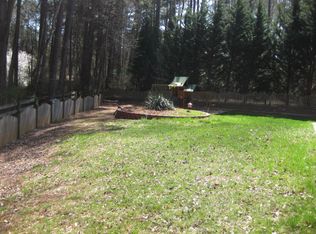Closed
$2,630,444
1070 Mid Broadwell Rd, Alpharetta, GA 30004
5beds
4,822sqft
Single Family Residence, Residential
Built in 2023
1 Acres Lot
$2,786,900 Zestimate®
$546/sqft
$7,598 Estimated rent
Home value
$2,786,900
$2.56M - $3.04M
$7,598/mo
Zestimate® history
Loading...
Owner options
Explore your selling options
What's special
New construction located in Crabapple / Milton area and just steps away from all of the Crabapple restaurants and shopping, the Milton Library with easy access to downtown Alpharetta, Avalon and GA 400. The home will offer primary bedroom on the main level, open living spaces and doors that walk out to covered porch and fireplace. Office or study on the main level, two mud room areas, three car garage. Amazing outdoor spaces and walk out to your main level backyard. Upstairs is four bedrooms each with private baths and walk-in closets and two loft areas for recreation space and/ or office. Great storage space or finish additional bonus room. Unfinished basement with daylight. Contact us now to discuss details and options for selection.
Zillow last checked: 8 hours ago
Listing updated: June 30, 2023 at 01:06pm
Listing Provided by:
Andrea Cueny,
Ansley Real Estate| Christie's International Real Estate 404-900-9655
Bought with:
Becky Suid, 209446
Ansley Real Estate| Christie's International Real Estate
Source: FMLS GA,MLS#: 7169583
Facts & features
Interior
Bedrooms & bathrooms
- Bedrooms: 5
- Bathrooms: 6
- Full bathrooms: 5
- 1/2 bathrooms: 1
- Main level bathrooms: 1
- Main level bedrooms: 1
Primary bedroom
- Features: Master on Main, Oversized Master, Split Bedroom Plan
- Level: Master on Main, Oversized Master, Split Bedroom Plan
Bedroom
- Features: Master on Main, Oversized Master, Split Bedroom Plan
Primary bathroom
- Features: Separate His/Hers, Separate Tub/Shower
Dining room
- Features: Open Concept, Seats 12+
Kitchen
- Features: Cabinets White, Eat-in Kitchen, Kitchen Island, Pantry Walk-In, Solid Surface Counters, View to Family Room
Heating
- Central
Cooling
- Central Air
Appliances
- Included: Dishwasher, Disposal, Gas Range, Microwave, Range Hood, Refrigerator
- Laundry: Laundry Room, Lower Level, Main Level, Mud Room
Features
- Coffered Ceiling(s), Entrance Foyer 2 Story, High Ceilings 9 ft Upper, High Ceilings 10 ft Main, Walk-In Closet(s), Wet Bar
- Flooring: Hardwood
- Windows: Insulated Windows
- Basement: Daylight,Interior Entry,Unfinished
- Number of fireplaces: 2
- Fireplace features: Family Room, Gas Log, Gas Starter, Outside
- Common walls with other units/homes: No Common Walls
Interior area
- Total structure area: 4,822
- Total interior livable area: 4,822 sqft
- Finished area above ground: 4,822
- Finished area below ground: 0
Property
Parking
- Total spaces: 3
- Parking features: Attached, Driveway, Garage
- Attached garage spaces: 3
- Has uncovered spaces: Yes
Accessibility
- Accessibility features: None
Features
- Levels: Three Or More
- Patio & porch: Covered, Front Porch, Rear Porch
- Exterior features: Private Yard
- Pool features: None
- Spa features: None
- Fencing: None
- Has view: Yes
- View description: Other
- Waterfront features: None
- Body of water: None
Lot
- Size: 1 Acres
- Features: Back Yard, Front Yard, Landscaped, Level, Private
Details
- Additional structures: None
- Additional parcels included: NA
- Parcel number: 22 433011730154
- Other equipment: None
- Horse amenities: None
Construction
Type & style
- Home type: SingleFamily
- Architectural style: Traditional
- Property subtype: Single Family Residence, Residential
Materials
- Brick Front, Cement Siding
- Foundation: Concrete Perimeter, Slab
- Roof: Composition
Condition
- New Construction
- New construction: Yes
- Year built: 2023
Details
- Builder name: European Manor
Utilities & green energy
- Electric: None
- Sewer: Public Sewer
- Water: Public
- Utilities for property: Cable Available, Electricity Available
Green energy
- Energy efficient items: None
- Energy generation: None
Community & neighborhood
Security
- Security features: Open Access
Community
- Community features: Near Schools, Near Shopping, Near Trails/Greenway
Location
- Region: Alpharetta
- Subdivision: None
HOA & financial
HOA
- Has HOA: No
Other
Other facts
- Ownership: Fee Simple
- Road surface type: Concrete
Price history
| Date | Event | Price |
|---|---|---|
| 6/28/2023 | Sold | $2,630,444+5.2%$546/sqft |
Source: | ||
| 2/15/2023 | Pending sale | $2,500,000$518/sqft |
Source: | ||
| 1/30/2023 | Listed for sale | $2,500,000$518/sqft |
Source: | ||
| 1/30/2023 | Listing removed | $2,500,000$518/sqft |
Source: | ||
| 5/16/2022 | Listed for sale | $2,500,000+13.6%$518/sqft |
Source: | ||
Public tax history
| Year | Property taxes | Tax assessment |
|---|---|---|
| 2024 | $18,378 +349.8% | $715,080 +358.4% |
| 2023 | $4,086 +29.9% | $156,000 +30.5% |
| 2022 | $3,145 -2.6% | $119,520 +3% |
Find assessor info on the county website
Neighborhood: 30004
Nearby schools
GreatSchools rating
- 8/10Crabapple Crossing Elementary SchoolGrades: PK-5Distance: 0.6 mi
- 8/10Northwestern Middle SchoolGrades: 6-8Distance: 0.7 mi
- 10/10Milton High SchoolGrades: 9-12Distance: 0.9 mi
Schools provided by the listing agent
- Elementary: Crabapple Crossing
- Middle: Northwestern
- High: Milton - Fulton
Source: FMLS GA. This data may not be complete. We recommend contacting the local school district to confirm school assignments for this home.
Get a cash offer in 3 minutes
Find out how much your home could sell for in as little as 3 minutes with a no-obligation cash offer.
Estimated market value
$2,786,900
Get a cash offer in 3 minutes
Find out how much your home could sell for in as little as 3 minutes with a no-obligation cash offer.
Estimated market value
$2,786,900


