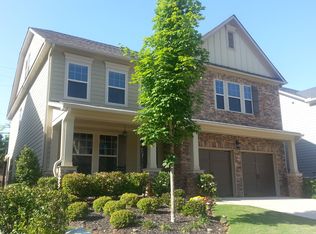LIKE NEW!Gorgeous home with Lg Chef's Kitchen with upgraded java cabinets, granite counter tops, tile back-splash and Large walk-in Pantry. In desirable Cambridge HS district. Large master bedroom with beautiful master bathroom with upgraded cabinets and counter tops, and tiled shower walls. Hardwood floors throughout the home except bedrooms. Over $40k in upgrades , energy efficient home. Open family room w/gas F/P. Incredible extended brick paver patio with cedar arbor for a lovely outdoor retreat. Upgraded lighting, faucets, and much more make this home a must see!!
This property is off market, which means it's not currently listed for sale or rent on Zillow. This may be different from what's available on other websites or public sources.
