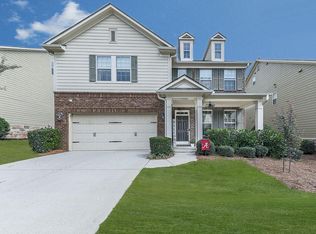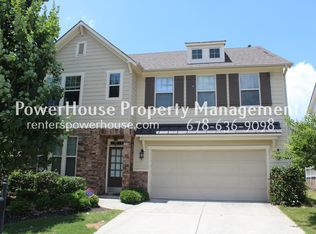Closed
$760,000
1070 Krobot Way, Milton, GA 30004
5beds
3,734sqft
Single Family Residence, Residential
Built in 2012
6,098.4 Square Feet Lot
$767,000 Zestimate®
$204/sqft
$6,354 Estimated rent
Home value
$767,000
$706,000 - $836,000
$6,354/mo
Zestimate® history
Loading...
Owner options
Explore your selling options
What's special
PRICE ADJUSTED!! Welcome to this fantastic, full west-facing, Craftsman-style home in the highly coveted Cambridge High School district. As you enter, you are greeted by a charming entryway that hosts a private office with French doors, perfect for working from home. As you move along, you will find an inviting family room, complete with built-in bookshelves and a cozy fireplace. The open-concept layout effortlessly flows into the chef’s kitchen, featuring quartz countertops, a breakfast bar, a walk-in pantry, and a sunlit breakfast nook that opens directly to the back patio—ideal for seamless indoor-outdoor living. A generous formal dining room with a butler’s pantry, perfect for a coffee station or extra storage, enhances the home’s versatility. A private guest bedroom with a full bath is conveniently situated on the main level. On the second floor, the lavish primary suite offers a private retreat, featuring a spa-like bathroom with a double vanity, soaking tub, separate shower, and a walk-in closet with custom shelving. The well-appointed secondary bedrooms share a large bathroom with a dual vanity for added comfort. The upstairs laundry room, equipped with a washer and dryer, adds to the home’s practicality. The third-floor loft, complete with an attached full bath, provides a versatile space that can function as a teen retreat, home gym, media room, workstation, or playroom—offering endless possibilities to fit your needs. Outside, enjoy the expansive, flat backyard, perfect for entertaining or unwinding. Freshly painted and brand-new carpet throughout, this home is move-in ready! With a prime location just minutes from Avalon, Halcyon, Downtown Alpharetta, and GA 400, this home offers both convenience and luxury. Outdoor enthusiasts will appreciate the proximity to Big Creek Greenway, an 8-mile multi-use trail ideal for cycling, jogging, and tranquil nature walks through scenic wooded areas along Big Creek. Additionally, Wills Park provides a wealth of recreational options, including walking trails, sports fields, and a renowned equestrian center, making it an excellent destination for outdoor fun and family activities. Don't miss this exceptional opportunity to own a home in one of the area’s most sought-after communities!
Zillow last checked: 8 hours ago
Listing updated: May 20, 2025 at 10:56pm
Listing Provided by:
SN Group,
Keller Williams North Atlanta,
Jimena de Regil Borbolla,
Keller Williams North Atlanta
Bought with:
Suzanne Anderson, 355058
Berkshire Hathaway HomeServices Georgia Properties
Source: FMLS GA,MLS#: 7558880
Facts & features
Interior
Bedrooms & bathrooms
- Bedrooms: 5
- Bathrooms: 4
- Full bathrooms: 4
- Main level bathrooms: 1
- Main level bedrooms: 1
Primary bedroom
- Features: In-Law Floorplan
- Level: In-Law Floorplan
Bedroom
- Features: In-Law Floorplan
Primary bathroom
- Features: Double Vanity, Separate Tub/Shower, Soaking Tub
Dining room
- Features: Butlers Pantry, Separate Dining Room
Kitchen
- Features: Breakfast Bar, Cabinets Stain, Eat-in Kitchen, Pantry Walk-In, Stone Counters, View to Family Room
Heating
- Electric
Cooling
- Ceiling Fan(s), Central Air
Appliances
- Included: Dishwasher, Dryer, Microwave, Refrigerator, Washer
- Laundry: Laundry Room, Upper Level
Features
- Bookcases
- Flooring: Carpet, Hardwood
- Windows: Double Pane Windows
- Basement: None
- Number of fireplaces: 1
- Fireplace features: Electric
- Common walls with other units/homes: No Common Walls
Interior area
- Total structure area: 3,734
- Total interior livable area: 3,734 sqft
- Finished area above ground: 3,734
Property
Parking
- Total spaces: 2
- Parking features: Garage, Garage Faces Front
- Garage spaces: 2
Accessibility
- Accessibility features: None
Features
- Levels: Three Or More
- Patio & porch: Covered
- Exterior features: None, No Dock
- Pool features: None
- Spa features: None
- Fencing: None
- Has view: Yes
- View description: Other
- Waterfront features: None
- Body of water: None
Lot
- Size: 6,098 sqft
- Features: Back Yard, Front Yard, Landscaped
Details
- Additional structures: None
- Parcel number: 22 539007584742
- Other equipment: None
- Horse amenities: None
Construction
Type & style
- Home type: SingleFamily
- Architectural style: Craftsman,Traditional
- Property subtype: Single Family Residence, Residential
Materials
- Cement Siding, Shingle Siding, Stone
- Foundation: Slab
- Roof: Composition
Condition
- Resale
- New construction: No
- Year built: 2012
Utilities & green energy
- Electric: 110 Volts
- Sewer: Public Sewer
- Water: Public
- Utilities for property: Cable Available, Electricity Available, Natural Gas Available, Phone Available, Sewer Available, Water Available
Green energy
- Energy efficient items: None
- Energy generation: None
Community & neighborhood
Security
- Security features: Smoke Detector(s)
Community
- Community features: Homeowners Assoc, Near Schools, Near Shopping, Near Trails/Greenway
Location
- Region: Milton
- Subdivision: Milton Preserve Sub
HOA & financial
HOA
- Has HOA: Yes
- HOA fee: $1,350 annually
- Services included: Maintenance Grounds
- Association phone: 770-575-0943
Other
Other facts
- Road surface type: Asphalt
Price history
| Date | Event | Price |
|---|---|---|
| 5/12/2025 | Sold | $760,000-1.9%$204/sqft |
Source: | ||
| 5/6/2025 | Pending sale | $775,000$208/sqft |
Source: | ||
| 4/16/2025 | Listed for sale | $775,000-6.1%$208/sqft |
Source: | ||
| 4/11/2025 | Listing removed | $825,000$221/sqft |
Source: | ||
| 2/20/2025 | Listed for sale | $825,000+107.9%$221/sqft |
Source: | ||
Public tax history
| Year | Property taxes | Tax assessment |
|---|---|---|
| 2024 | $4,587 +15.1% | $284,120 +14.7% |
| 2023 | $3,985 -8% | $247,640 +11.2% |
| 2022 | $4,333 +0.2% | $222,720 +2.2% |
Find assessor info on the county website
Neighborhood: 30004
Nearby schools
GreatSchools rating
- 8/10Cogburn Woods Elementary SchoolGrades: PK-5Distance: 1.8 mi
- 7/10Hopewell Middle SchoolGrades: 6-8Distance: 2 mi
- 9/10Cambridge High SchoolGrades: 9-12Distance: 0.9 mi
Schools provided by the listing agent
- Elementary: Cogburn Woods
- Middle: Hopewell
- High: Cambridge
Source: FMLS GA. This data may not be complete. We recommend contacting the local school district to confirm school assignments for this home.
Get a cash offer in 3 minutes
Find out how much your home could sell for in as little as 3 minutes with a no-obligation cash offer.
Estimated market value
$767,000
Get a cash offer in 3 minutes
Find out how much your home could sell for in as little as 3 minutes with a no-obligation cash offer.
Estimated market value
$767,000

