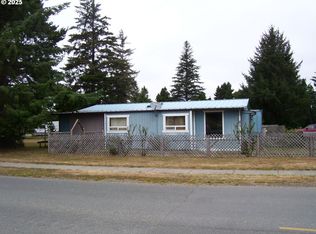Enjoy Bandon Beach living! This home is over 1,500 Sq. Ft, brand new kitchen, 3 bed, 2 bath, metal roof, 2 outbuildings, extra deep carport & plenty of parking for all the toys, outside electrical hook ups for the RV, wheel chair ramp & wheel chair shower. CASH or Conventional Buyers only. Sellers recently purchased, made many improvements and are now not able to move in as planned.
This property is off market, which means it's not currently listed for sale or rent on Zillow. This may be different from what's available on other websites or public sources.
