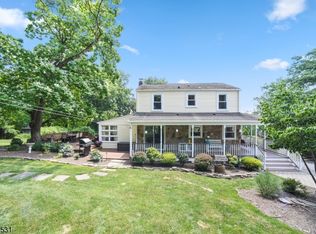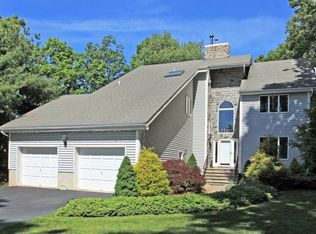
Closed
Street View
$1,150,000
1070 Hoffman Rd, Bridgewater Twp., NJ 08807
4beds
3baths
--sqft
Single Family Residence
Built in ----
2.57 Acres Lot
$1,178,300 Zestimate®
$--/sqft
$4,759 Estimated rent
Home value
$1,178,300
$1.08M - $1.28M
$4,759/mo
Zestimate® history
Loading...
Owner options
Explore your selling options
What's special
Zillow last checked: 23 hours ago
Listing updated: June 23, 2025 at 06:28am
Listed by:
Benny Yento 908-658-9000,
Coldwell Banker Realty
Bought with:
Ajanthan Elanganathan
Keller Williams Elite Realtors
Source: GSMLS,MLS#: 3957145
Price history
| Date | Event | Price |
|---|---|---|
| 6/16/2025 | Sold | $1,150,000 |
Source: | ||
| 4/25/2025 | Pending sale | $1,150,000 |
Source: | ||
| 4/16/2025 | Listed for sale | $1,150,000-2.1% |
Source: | ||
| 4/16/2025 | Listing removed | $1,175,000 |
Source: | ||
| 3/27/2025 | Listed for sale | $1,175,000+41.7% |
Source: | ||
Public tax history
| Year | Property taxes | Tax assessment |
|---|---|---|
| 2025 | $18,871 +1.4% | $980,800 +1.4% |
| 2024 | $18,605 +6.3% | $967,000 +9.7% |
| 2023 | $17,496 +6.5% | $881,400 +9.2% |
Find assessor info on the county website
Neighborhood: 08807
Nearby schools
GreatSchools rating
- 9/10Crim Elementary SchoolGrades: PK-4Distance: 1 mi
- 7/10Bridgewater-Raritan Middle SchoolGrades: 7-8Distance: 1.3 mi
- 7/10Bridgewater Raritan High SchoolGrades: 9-12Distance: 1.8 mi
Get a cash offer in 3 minutes
Find out how much your home could sell for in as little as 3 minutes with a no-obligation cash offer.
Estimated market value
$1,178,300
