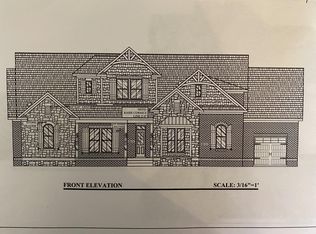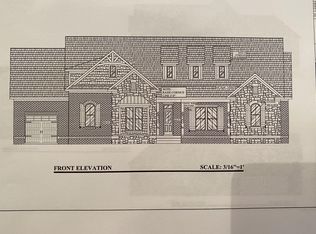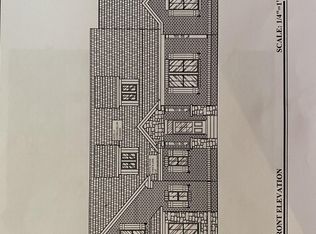NEW ALL BRICK COMMUNITY- 3 CAR SIDE LOAD GARAGE- HARDWOOD FLOORS- CUSTOM HAND MADE CABINETS- GRANITE IN KITCHEN AND ALL BATHS- COVERED PORCH
This property is off market, which means it's not currently listed for sale or rent on Zillow. This may be different from what's available on other websites or public sources.


