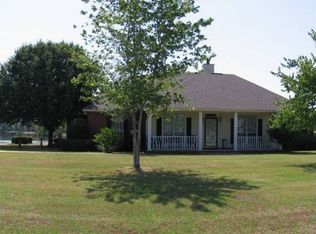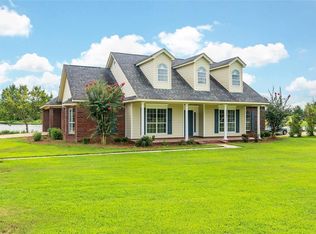Sold for $346,000 on 02/15/23
$346,000
1070 Grier Rd, Wetumpka, AL 36092
4beds
4baths
3,352sqft
SingleFamily
Built in 1997
0.92 Acres Lot
$379,900 Zestimate®
$103/sqft
$3,243 Estimated rent
Home value
$379,900
$361,000 - $399,000
$3,243/mo
Zestimate® history
Loading...
Owner options
Explore your selling options
What's special
A home within a home! Wonderful, Open, Split floor plan along with a completely self contained additional living suite that allows for independent living and privacy between all. Full Outdoor Kitchen and water front access to Lake Opal makes this property a truly special one indeed. Entering the home where you have a formal dining room to the left & a the study to the right. Architectural columns, crown molding, & hardwood floors are present, which flow into the Living/ Family room. The family room is complete with fireplace, built-in cabinets & shelves, and has beautiful views of the outdoor spaces including Lake Opal, (approx. 5 acres stocked w/ bass & bream). Kitchen boasts granite counter tops, tile floors, white cabinets and breakfast room. Breakfast room is large enough for a table for 6 diners. Even the laundry room has granite & updated cabinets. Main suite offers a large bedroom, bathroom, and two walk-in closets. Two guest bedrooms are on the other side of the house with a hall bath in between. BONUS room (794 sq.ft) upstairs with its own full bath & wet bar which also has granite counters. There is tons of floored storage in wrap around fashion in the walk-in attic spaces accessed from the bonus room. The separate suite (601 sq. ft) is the home within the home. The suite is self sufficient with its own bedroom, bathroom, laundry room with stackable washer & dryer, den, & kitchen with Refrigerator. The Suite can be accessed from the hallway and/or from the back patio. The den doors open to the deck. and just wait until you see the outdoor living space (1300 sq ft of Porches & Deck) and OUTDOOR KITCHEN complete with grill, 2 burner propane stove, & refrigerator. Side loading Carport is on the back side and has storage. There is also a detached, wired storage building. Since owners purchased in 2018 they have replace the septic system, stove with air fryer, refrigerator, hardwood, carpets, and hot tub. New roof in 2016. Very energy efficient.
Facts & features
Interior
Bedrooms & bathrooms
- Bedrooms: 4
- Bathrooms: 4
Heating
- Forced air
Cooling
- Central
Appliances
- Included: Dishwasher, Microwave
Features
- Flooring: Tile, Carpet, Hardwood, Linoleum / Vinyl
- Has fireplace: Yes
Interior area
- Total interior livable area: 3,352 sqft
Property
Parking
- Total spaces: 2
Features
- Exterior features: Wood, Brick
Lot
- Size: 0.92 Acres
Details
- Parcel number: 1204200002015000
Construction
Type & style
- Home type: SingleFamily
Materials
- Wood
- Foundation: Slab
- Roof: Asphalt
Condition
- Year built: 1997
Utilities & green energy
- Sewer: Septic System
- Utilities for property: Electric Power
Community & neighborhood
Location
- Region: Wetumpka
Other
Other facts
- Bath Feature: Double/Split Vanity, Garden Tub, LinenCloset/ClothesHamper, Separate Shower
- Construction: Brick, Vinyl/Metal Trim
- Cooling: 2 or More Units
- Design: 1 1/2 Story
- Energy Feature: Power Roof Vents, Insulated Doors, Ridge Vents
- Exterior Feature: Fence-Partial, Storage-Detached, Outdoor Grill, Pond
- Foundation: Slab
- Heating: Central Electric, 2 or More Units
- Sewer: Septic System
- Utilities: Electric Power
- Interior Feature: Blinds/Mini Blinds, Ceiling(s) 9ft or More, Dryer Connection, Smoke/Fire Alarm, Washer Connection, Ceiling(s) Trey
- Water Heater: Electric, 2 or More Units
- Kitchen Feature: Icemaker Connect For Fridge, Pantry, Work Island, Cooktop/Oven-Elec, Self/Continuous Clean Oven, Breakfast Bar, Smooth Surface
- Property Type: Residential
- Water: Public
- Frontage Access: Paved
- Utilities On Site: Electric, Public Water, Septic Tank
Price history
| Date | Event | Price |
|---|---|---|
| 2/15/2023 | Sold | $346,000+2.1%$103/sqft |
Source: Public Record | ||
| 1/15/2023 | Contingent | $339,000$101/sqft |
Source: | ||
| 1/11/2023 | Listed for sale | $339,000+21.1%$101/sqft |
Source: | ||
| 4/27/2018 | Sold | $280,000-6.6%$84/sqft |
Source: Public Record | ||
| 9/28/2017 | Price change | $299,900-0.7%$89/sqft |
Source: ARC Realty #415211 | ||
Public tax history
| Year | Property taxes | Tax assessment |
|---|---|---|
| 2025 | $865 +7.3% | $36,300 +7% |
| 2024 | $806 | $33,940 +9.8% |
| 2023 | -- | $30,900 +16.4% |
Find assessor info on the county website
Neighborhood: 36092
Nearby schools
GreatSchools rating
- 9/10Wetumpka Elementary SchoolGrades: PK-4Distance: 4.6 mi
- 8/10Wetumpka Intermediate SchoolGrades: 5-8Distance: 4.7 mi
- 5/10Wetumpka High SchoolGrades: 9-12Distance: 4.3 mi
Schools provided by the listing agent
- Elementary: Wetumpka Elementary School
- Middle: Wetumpka Middle School
- High: Wetumpka High School
Source: The MLS. This data may not be complete. We recommend contacting the local school district to confirm school assignments for this home.

Get pre-qualified for a loan
At Zillow Home Loans, we can pre-qualify you in as little as 5 minutes with no impact to your credit score.An equal housing lender. NMLS #10287.

