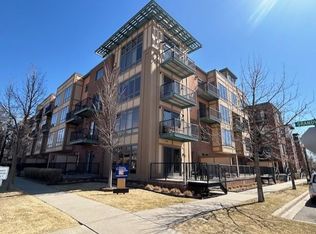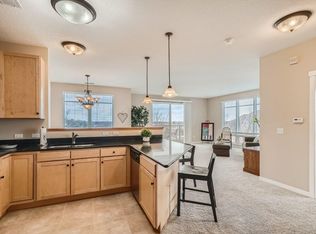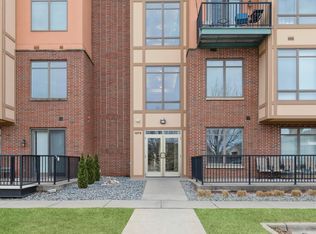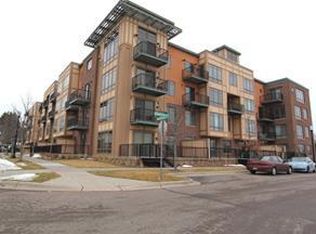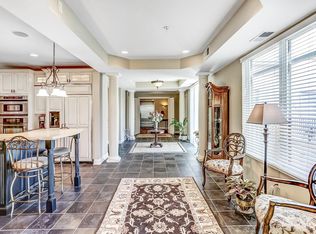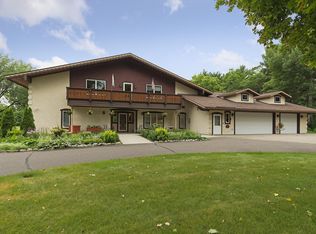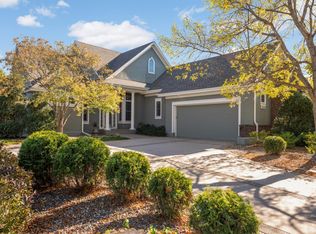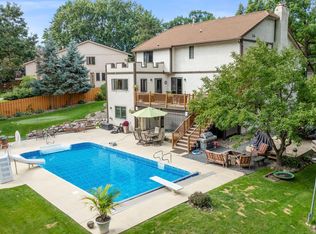Presenting a once-in-a-lifetime opportunity for the discerning buyer: an exquisite landmark 2-level penthouse that epitomizes luxury and sophistication. A private elevator landing opens into an impressive center gallery with unobstructed views, setting the stage for the adjacent living room with a majestic fireplace and floor-to-ceiling Anderson windows. The residence includes a versatile billiards game room or office area and a beautifully proportioned media room that doubles as a formal dining space. Each bedroom is an en-suite sanctuary with large closets and changing areas, complete with custom storage systems designed for elegant organization. A reverse spiral staircase leads to a rooftop terrace offering breathtaking 360-degree panoramic views. The chef's kitchen boasts granite counters, tile floors, stainless steel appliances, recessed lighting, custom cabinets, a pantry, and an adjacent wet bar. Fully wired for communication and entertainment in every room, the home includes a private 4-car garage with additional storage. The master suite is a true retreat with 20-foot ceilings, abundant natural light, walls of windows, dual sinks, a spa soaking tub, and a dressing room. An additional full unit on the same floor can be acquired, creating the possibility for a connected in-law suite or a generational living arrangement. With its unique architectural elegance and prime location minutes from downtown and quick highway access, this extraordinary penthouse offers an unparalleled living experience. Rarely do homes of such distinction become available for sale.
Active
$1,299,000
1070 Grandview Ct NE APT 406, Columbia Heights, MN 55421
3beds
5,184sqft
Est.:
High Rise
Built in 2005
-- sqft lot
$1,258,600 Zestimate®
$251/sqft
$868/mo HOA
What's special
Floor-to-ceiling anderson windowsAbundant natural lightWalls of windowsReverse spiral staircasePrivate elevator landingSpa soaking tubStainless steel appliances
- 9 days |
- 87 |
- 0 |
Zillow last checked: 8 hours ago
Listing updated: December 01, 2025 at 11:04pm
Listed by:
Mike Wilen 612-400-9000,
Coldwell Banker Realty
Source: NorthstarMLS as distributed by MLS GRID,MLS#: 6823249
Tour with a local agent
Facts & features
Interior
Bedrooms & bathrooms
- Bedrooms: 3
- Bathrooms: 4
- Full bathrooms: 3
- 1/2 bathrooms: 1
Rooms
- Room types: Living Room, Dining Room, Kitchen, Bedroom 1, Bedroom 2, Bedroom 3, Media Room, Primary Bathroom, Walk In Closet, Patio, Foyer, Garage
Bedroom 1
- Level: Main
- Area: 550 Square Feet
- Dimensions: 25x22
Bedroom 2
- Level: Main
- Area: 196 Square Feet
- Dimensions: 14x14
Bedroom 3
- Level: Main
- Area: 225 Square Feet
- Dimensions: 15x15
Primary bathroom
- Level: Main
- Area: 225 Square Feet
- Dimensions: 15x15
Dining room
- Level: Main
- Area: 306 Square Feet
- Dimensions: 18x17
Foyer
- Level: Main
- Area: 144 Square Feet
- Dimensions: 12x12
Garage
- Level: Basement
- Area: 760 Square Feet
- Dimensions: 40x19
Kitchen
- Level: Main
- Area: 270 Square Feet
- Dimensions: 18x15
Living room
- Level: Main
- Area: 450 Square Feet
- Dimensions: 25x18
Media room
- Level: Main
- Area: 210 Square Feet
- Dimensions: 15x14
Patio
- Level: Upper
- Area: 500 Square Feet
- Dimensions: 25x20
Walk in closet
- Level: Main
- Area: 135 Square Feet
- Dimensions: 15x9
Heating
- Forced Air
Cooling
- Central Air
Appliances
- Included: Cooktop, Dishwasher, Disposal, Dryer, Exhaust Fan, Microwave, Refrigerator, Trash Compactor, Wall Oven, Washer
Features
- Central Vacuum
- Basement: None
- Number of fireplaces: 2
- Fireplace features: Gas, Living Room, Primary Bedroom
Interior area
- Total structure area: 5,184
- Total interior livable area: 5,184 sqft
- Finished area above ground: 3,680
- Finished area below ground: 0
Property
Parking
- Total spaces: 4
- Parking features: Attached, Covered, Garage Door Opener, Heated Garage, Insulated Garage, Tandem, Underground
- Attached garage spaces: 4
- Has uncovered spaces: Yes
- Details: Garage Dimensions (40x19)
Accessibility
- Accessibility features: Accessible Elevator Installed, No Stairs External, No Stairs Internal
Features
- Levels: One
- Stories: 1
Lot
- Size: 0.08 Square Feet
- Features: Irregular Lot
Details
- Foundation area: 3680
- Parcel number: 253024320134
- Zoning description: Residential-Single Family
Construction
Type & style
- Home type: Condo
- Property subtype: High Rise
- Attached to another structure: Yes
Materials
- Stucco, Block
Condition
- Age of Property: 20
- New construction: No
- Year built: 2005
Utilities & green energy
- Electric: Circuit Breakers
- Gas: Natural Gas
- Sewer: City Sewer/Connected
- Water: City Water/Connected
Community & HOA
Community
- Security: Fire Sprinkler System
- Subdivision: Cic 183 Grand Central Lofts
HOA
- Has HOA: Yes
- Amenities included: Elevator(s), Fire Sprinkler System, Security
- Services included: Maintenance Structure, Hazard Insurance, Lawn Care, Maintenance Grounds, Professional Mgmt, Trash, Security, Snow Removal
- HOA fee: $868 monthly
- HOA name: Cedar Management
- HOA phone: 763-231-4517
Location
- Region: Columbia Heights
Financial & listing details
- Price per square foot: $251/sqft
- Tax assessed value: $624,200
- Annual tax amount: $8,410
- Date on market: 12/2/2025
Estimated market value
$1,258,600
$1.20M - $1.32M
$3,854/mo
Price history
Price history
| Date | Event | Price |
|---|---|---|
| 12/2/2025 | Listed for sale | $1,299,000$251/sqft |
Source: | ||
| 12/2/2025 | Listing removed | $1,299,000$251/sqft |
Source: | ||
| 4/4/2025 | Listed for sale | $1,299,000$251/sqft |
Source: | ||
| 4/2/2025 | Listing removed | $1,299,000$251/sqft |
Source: | ||
| 7/17/2024 | Listed for sale | $1,299,000+30.6%$251/sqft |
Source: | ||
Public tax history
Public tax history
| Year | Property taxes | Tax assessment |
|---|---|---|
| 2024 | $8,705 +10.8% | $624,200 +1.6% |
| 2023 | $7,854 +4.6% | $614,600 -4.3% |
| 2022 | $7,509 +0.1% | $642,400 +19.3% |
Find assessor info on the county website
BuyAbility℠ payment
Est. payment
$7,378/mo
Principal & interest
$5037
Property taxes
$1018
Other costs
$1323
Climate risks
Neighborhood: 55421
Nearby schools
GreatSchools rating
- 3/10Highland Elementary SchoolGrades: PK-5Distance: 0.4 mi
- 3/10Columbia AcademyGrades: 6-8Distance: 0.2 mi
- 6/10Columbia Heights Senior High SchoolGrades: 9-12Distance: 0.3 mi
- Loading
- Loading
