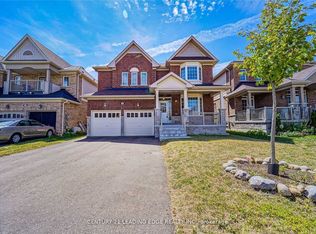Incredible End Unit Townhouse. Over 1500 Sqft Featuring 9' Ceilings On Main Floor, Big Bright Windows O/Looking Open Field, Kit W/Plumbed Island, Pantry, W/O From Living Room To Deck. Primary Bedroom With Oversized Ensuite, Good Sized Secondary Bedrooms. Finished Walkout Basement W/Rec Room & Office/Bedroom. Enjoy Amazing Sunrises And Sunsets From Your Kitchen Table. No Neighbours Beside
Townhouse for rent
C$3,250/mo
1070 Glenbourne Dr #18, Oshawa, ON L1K 0L1
4beds
Price is base rent and doesn't include required fees.
Townhouse
Available now
No pets
Air conditioner, central air
Ensuite laundry
2 Parking spaces parking
Natural gas, forced air
What's special
Good sized secondary bedrooms
- 6 days
- on Zillow |
- -- |
- -- |
Travel times
Facts & features
Interior
Bedrooms & bathrooms
- Bedrooms: 4
- Bathrooms: 4
- Full bathrooms: 4
Heating
- Natural Gas, Forced Air
Cooling
- Air Conditioner, Central Air
Appliances
- Laundry: Ensuite
Features
- Has basement: Yes
Property
Parking
- Total spaces: 2
- Parking features: Private
- Details: Contact manager
Features
- Stories: 2
- Exterior features: Balcony, Building Insurance included in rent, Common Elements included in rent, DSCC, Ensuite, Heating system: Forced Air, Heating: Gas, Open Balcony, Parking included in rent, Pets - No, Private, Water included in rent
Construction
Type & style
- Home type: Townhouse
- Property subtype: Townhouse
Utilities & green energy
- Utilities for property: Water
Building
Management
- Pets allowed: No
Community & HOA
Location
- Region: Oshawa
Financial & listing details
- Lease term: Contact For Details
Price history
Price history is unavailable.
![[object Object]](https://photos.zillowstatic.com/fp/ba26e2873928913243c99b66191ae403-p_i.jpg)
