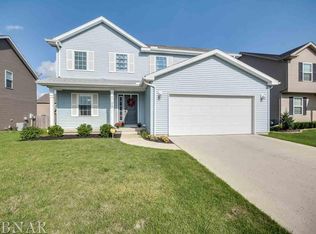Great family home built in 2013 with curb appeal in The Vineyards. Short walk to highly sought after Grove Elementary and also close to Normal Community High School. The main level flows well with a very cozy feel and boasts only dark hardwood and ceramic tile. The large mud room off the garage has custom lockers. Lovely eat-in kitchen offers beautiful granite, gray cabinets, stainless steel appliances, and a fabulous walk-in pantry. A handy desk nook is located between the kitchen and dining room and is perfect for kids study time. Upstairs features the large master bedroom with walk-in closet and en suite bath with garden tub and separate shower. There are 3 additional bedrooms upstairs and the laundry room. Finished basement with egress includes a large, flexible L-shaped room for family time and a generous storage area. Backyard is fenced and has extended patio with built-in fire pit. Come see this delightful house for yourself and make it your new home!
This property is off market, which means it's not currently listed for sale or rent on Zillow. This may be different from what's available on other websites or public sources.

