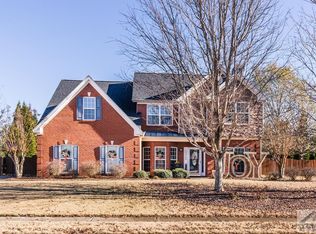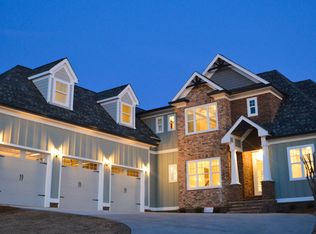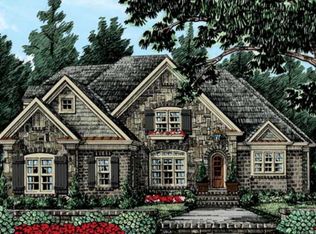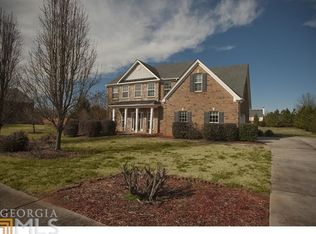This great home is a Frank Betz Allison plan with 4 bedroom 2.5 baths. The first floor provides open living in the family room, breakfast area, and kitchen. Hardwood flooring in the foyer, dining room, living room. The master bedroom upstairs offers an adjacent sitting room for a quiet retreat and includes a spacious bath with double vanities. Enjoy sitting on the back patio over looking the large level backyard with plenty room to play. A detached garage for extra storage. Put this home on your list as a must see.
This property is off market, which means it's not currently listed for sale or rent on Zillow. This may be different from what's available on other websites or public sources.




