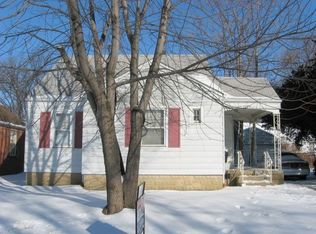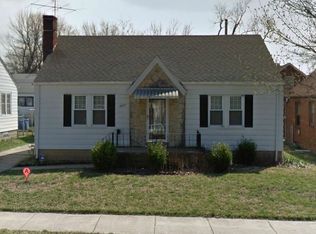Sold for $31,000
$31,000
1070 Evans Ct, Decatur, IL 62522
2beds
840sqft
Single Family Residence
Built in 1942
4,356 Square Feet Lot
$64,800 Zestimate®
$37/sqft
$937 Estimated rent
Home value
$64,800
$52,000 - $78,000
$937/mo
Zestimate® history
Loading...
Owner options
Explore your selling options
What's special
Affordable and efficient 2-bedroom, 1-bath ranch with full unfinished basement and 1-car detached garage. This home offers just under 800 square feet of living space and has seen several updates over the years, making it a great option for a first-time buyer, investor, or someone looking to downsize.
The kitchen features updated cabinets and countertops (approx. 7 years old), and the bathroom was remodeled around 3 years ago. Some plumbing updates have been completed, and a new furnace and water heater were installed in 2022. A couple of the windows have been replaced as well.
Located on a manageable lot, this home offers good value with room to make it your own. Don’t miss this opportunity!
Zillow last checked: 8 hours ago
Listing updated: July 07, 2025 at 04:43am
Listed by:
Tony Piraino 217-875-0555,
Brinkoetter REALTORS®
Bought with:
Unrepesented Buyer or Seller
Central Illinois Board of REALTORS
Source: CIBR,MLS#: 6251407 Originating MLS: Central Illinois Board Of REALTORS
Originating MLS: Central Illinois Board Of REALTORS
Facts & features
Interior
Bedrooms & bathrooms
- Bedrooms: 2
- Bathrooms: 1
- Full bathrooms: 1
Bedroom
- Description: Flooring: Carpet
- Level: Main
Bedroom
- Description: Flooring: Carpet
- Level: Main
Dining room
- Level: Main
Other
- Description: Flooring: Vinyl
- Level: Main
Kitchen
- Description: Flooring: Vinyl
- Level: Main
Living room
- Description: Flooring: Carpet
- Level: Main
Heating
- Forced Air, Gas
Cooling
- Window Unit(s)
Appliances
- Included: Gas Water Heater, Oven, Refrigerator
Features
- Main Level Primary, Pantry
- Basement: Unfinished,Full
- Number of fireplaces: 1
Interior area
- Total structure area: 840
- Total interior livable area: 840 sqft
- Finished area above ground: 840
- Finished area below ground: 0
Property
Parking
- Total spaces: 1
- Parking features: Detached, Garage
- Garage spaces: 1
Features
- Levels: One
- Stories: 1
- Patio & porch: Patio
Lot
- Size: 4,356 sqft
- Dimensions: 50 x 85
Details
- Parcel number: 041210303008
- Zoning: R-1
- Special conditions: None
Construction
Type & style
- Home type: SingleFamily
- Architectural style: Ranch
- Property subtype: Single Family Residence
Materials
- Aluminum Siding
- Foundation: Basement
- Roof: Asphalt,Shingle
Condition
- Year built: 1942
Utilities & green energy
- Sewer: Public Sewer
- Water: Public
Community & neighborhood
Location
- Region: Decatur
- Subdivision: Evans Place Add
Other
Other facts
- Road surface type: Concrete
Price history
| Date | Event | Price |
|---|---|---|
| 6/3/2025 | Sold | $31,000-27.1%$37/sqft |
Source: | ||
| 5/7/2025 | Pending sale | $42,500$51/sqft |
Source: | ||
| 4/11/2025 | Listed for sale | $42,500+112.5%$51/sqft |
Source: | ||
| 8/19/2020 | Sold | $20,000+5.3%$24/sqft |
Source: Public Record Report a problem | ||
| 3/22/2012 | Sold | $19,000$23/sqft |
Source: Public Record Report a problem | ||
Public tax history
| Year | Property taxes | Tax assessment |
|---|---|---|
| 2024 | $770 +0.8% | $7,949 +3.7% |
| 2023 | $763 +3.2% | $7,668 +6% |
| 2022 | $740 +6.4% | $7,232 +7.1% |
Find assessor info on the county website
Neighborhood: 62522
Nearby schools
GreatSchools rating
- 1/10Benjamin Franklin Elementary SchoolGrades: K-6Distance: 1.4 mi
- 1/10Stephen Decatur Middle SchoolGrades: 7-8Distance: 2.8 mi
- 2/10Macarthur High SchoolGrades: 9-12Distance: 0.4 mi
Schools provided by the listing agent
- District: Decatur Dist 61
Source: CIBR. This data may not be complete. We recommend contacting the local school district to confirm school assignments for this home.

