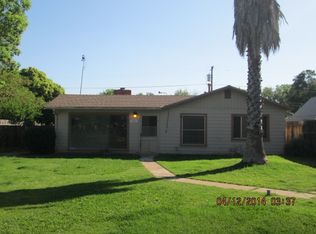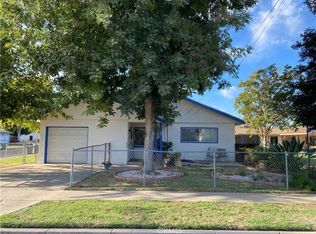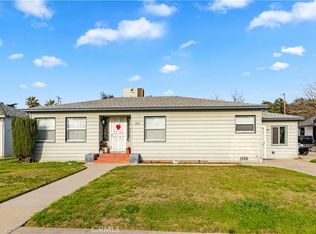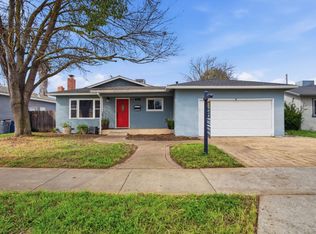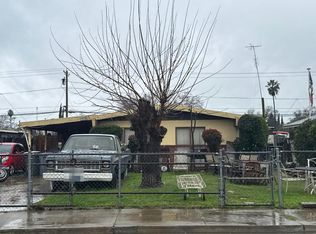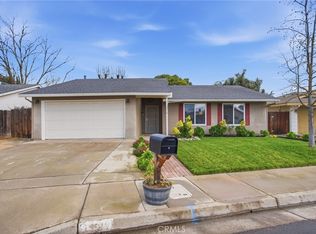Charming Duplex for sale in Merced – Ideal for Investors or Multi-Generational Living! The front home offers 3 bedrooms, 2 bathrooms, and features high ceilings, pergo flooring, and ceiling fans in the open family room. The kitchen boasts tile countertops, ample cabinetry, double sinks, an electric stove, a dishwasher, and a cozy nook area. One of the three bedrooms offers private outdoor access, while the master bedroom includes Pergo flooring and double closets for added storage. Additional highlights include a screen front door, tiled roof, landscaped front yard, and an oversized 2-car garage with side-wrapping. The back unit features 2 bedrooms, 2 baths, and a comfortable layout with a carpeted family room, tiled kitchen floors, countertops, and double sinks. The master suite is especially spacious, offering a sliding patio door leading outside and a private ensuite bathroom with a tub/shower combo. This unit includes private side access and a large storage shed, ideal for additional belongings or tools. The exterior features low-maintenance concrete surrounding both units, enhancing functionality and reducing upkeep. Don't miss this fantastic opportunity to own a versatile property in a convenient Merced location. Whether you're looking to invest or accommodate multiple households, this duplex is a must-see!
Pending
Listing Provided by: Realty Executives Of Northern California
$425,000
1070 E 23rd St, Merced, CA 95340
3beds
820sqft
Est.:
Duplex
Built in 1949
8,990 Square Feet Lot
$424,900 Zestimate®
$518/sqft
$-- HOA
What's special
- 106 days |
- 21 |
- 0 |
Zillow last checked: 8 hours ago
Listing updated: February 23, 2026 at 10:47am
Listing Provided by:
Randy Hayer DRE #01251542 209-765-3767,
Realty Executives Of Northern California
Source: CRMLS,MLS#: MC25111763 Originating MLS: California Regional MLS
Originating MLS: California Regional MLS
Facts & features
Interior
Bedrooms & bathrooms
- Bedrooms: 3
- Bathrooms: 2
- Full bathrooms: 2
- Main level bathrooms: 2
- Main level bedrooms: 3
Rooms
- Room types: Family Room, Kitchen, Laundry, Other
Bathroom
- Features: Tile Counters, Tub Shower
Kitchen
- Features: Self-closing Cabinet Doors, Tile Counters
Heating
- Central
Cooling
- Central Air
Appliances
- Included: Dishwasher, Electric Cooktop
- Laundry: In Garage
Features
- Breakfast Area, Ceiling Fan(s), High Ceilings
- Flooring: Carpet, Tile
- Has fireplace: Yes
- Fireplace features: Family Room
- Common walls with other units/homes: No Common Walls
Interior area
- Total interior livable area: 820 sqft
Property
Parking
- Total spaces: 2
- Parking features: Garage
- Attached garage spaces: 2
Features
- Levels: One
- Stories: 1
- Entry location: Front
- Patio & porch: Rear Porch, Patio
- Pool features: None
- Fencing: Fair Condition,See Remarks
- Has view: Yes
- View description: Neighborhood
Lot
- Size: 8,990 Square Feet
- Features: Item01UnitAcre, Back Yard, Landscaped
Details
- Additional structures: Shed(s)
- Parcel number: 034043014000
- Zoning: R-1-6
- Special conditions: Standard
Construction
Type & style
- Home type: SingleFamily
- Property subtype: Duplex
Materials
- Stucco
- Foundation: Concrete Perimeter
- Roof: Composition,Tile
Condition
- New construction: No
- Year built: 1949
Utilities & green energy
- Electric: Item220Volts
- Sewer: Public Sewer
- Water: Public
- Utilities for property: Cable Available, Electricity Available
Community & HOA
Community
- Features: Biking, Sidewalks
Location
- Region: Merced
Financial & listing details
- Price per square foot: $518/sqft
- Tax assessed value: $198,295
- Annual tax amount: $2,224
- Date on market: 5/20/2025
- Cumulative days on market: 106 days
- Listing terms: Cash,Conventional,Contract,Item1031Exchange,Submit
Estimated market value
$424,900
$404,000 - $446,000
$1,796/mo
Price history
Price history
| Date | Event | Price |
|---|---|---|
| 1/20/2026 | Pending sale | $425,000$518/sqft |
Source: MetroList Services of CA #225064942 Report a problem | ||
| 12/1/2025 | Listed for sale | $425,000$518/sqft |
Source: | ||
| 9/19/2025 | Pending sale | $425,000$518/sqft |
Source: Fresno MLS #630702 Report a problem | ||
| 8/14/2025 | Listed for sale | $425,000$518/sqft |
Source: MetroList Services of CA #225064942 Report a problem | ||
| 6/12/2025 | Pending sale | $425,000$518/sqft |
Source: MetroList Services of CA #225064942 Report a problem | ||
| 5/20/2025 | Listed for sale | $425,000+157.6%$518/sqft |
Source: MetroList Services of CA #225064942 Report a problem | ||
| 11/26/2014 | Sold | $165,000$201/sqft |
Source: Public Record Report a problem | ||
Public tax history
Public tax history
| Year | Property taxes | Tax assessment |
|---|---|---|
| 2025 | $2,224 +5.7% | $198,295 +2% |
| 2024 | $2,104 +1.4% | $194,408 +2% |
| 2023 | $2,075 +1.4% | $190,597 +2% |
| 2022 | $2,047 +0.2% | $186,861 +2% |
| 2021 | $2,043 -0.7% | $183,198 +1% |
| 2020 | $2,058 +1.5% | $181,320 +2% |
| 2019 | $2,027 +9.6% | $177,765 +2% |
| 2018 | $1,849 -3.6% | $174,280 +2% |
| 2017 | $1,919 +1.6% | $170,864 +2% |
| 2016 | $1,889 +28.7% | $167,515 +1.5% |
| 2015 | $1,468 | $165,000 +26.8% |
| 2014 | $1,468 +2.8% | $130,138 +0.5% |
| 2013 | $1,428 | $129,550 +2% |
| 2012 | -- | $127,010 +2% |
| 2011 | -- | $124,521 +0.8% |
| 2010 | -- | $123,591 -0.2% |
| 2009 | -- | $123,883 +2% |
| 2008 | -- | $121,455 +2% |
| 2007 | -- | $119,075 +2% |
| 2006 | -- | $116,741 +2% |
| 2005 | -- | $114,453 +2% |
| 2004 | -- | $112,209 +1.9% |
| 2003 | -- | $110,153 +2% |
| 2002 | -- | $107,994 +2% |
| 2001 | -- | $105,877 |
Find assessor info on the county website
BuyAbility℠ payment
Est. payment
$2,357/mo
Principal & interest
$1978
Property taxes
$379
Climate risks
Neighborhood: 95340
Nearby schools
GreatSchools rating
- 4/10Charles Wright Elementary SchoolGrades: K-6Distance: 0.2 mi
- 5/10Herbert Hoover Middle SchoolGrades: 7-8Distance: 0.4 mi
- 4/10Golden Valley High SchoolGrades: 9-12Distance: 0.9 mi
