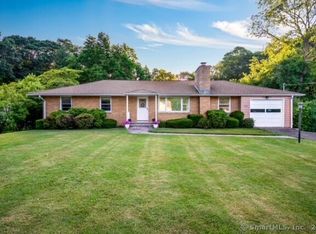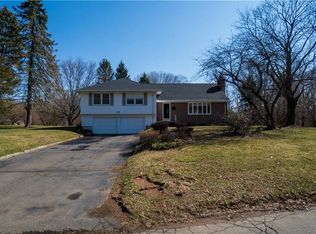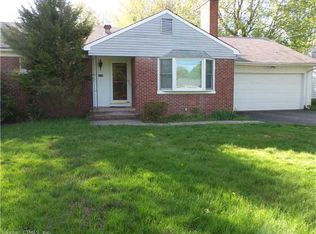Sold for $355,000
$355,000
1070 Dunbar Hill Road, Hamden, CT 06514
4beds
1,700sqft
Single Family Residence
Built in 1955
0.66 Acres Lot
$469,300 Zestimate®
$209/sqft
$3,123 Estimated rent
Home value
$469,300
$441,000 - $502,000
$3,123/mo
Zestimate® history
Loading...
Owner options
Explore your selling options
What's special
First time being offered is a 4 bedroom, 2 bath home in Hamden. This unique property has been meticulously maintained by the original owners, now you get to add your personal touches. The entrance way opens to a bright formal living room featuring a wood burning fireplace. Off the living room is the dining room and a classic kitchen. As you continue, a large open sunroom that leads a private deck and main bedroom with an en suite bathroom/laundry area. Down the hallway, there are three bedrooms, and a full bathroom - making this the ideal space for one level living. The basement features a walkout and workspace along with a cedar closet which can be accessed by the 2 car attached garage. It is believed that there is Hardwood floor under carpeted rooms. Property being sold as is.
Zillow last checked: 8 hours ago
Listing updated: February 14, 2025 at 12:55pm
Listed by:
Peter J. Stadolnik 203-627-1902,
Century 21 AllPoints Realty 203-481-7247
Bought with:
June McCoy, RES.0799428
Century 21 AllPoints Realty
Source: Smart MLS,MLS#: 24043535
Facts & features
Interior
Bedrooms & bathrooms
- Bedrooms: 4
- Bathrooms: 2
- Full bathrooms: 2
Primary bedroom
- Features: Full Bath, Wall/Wall Carpet
- Level: Main
- Area: 169 Square Feet
- Dimensions: 13 x 13
Bedroom
- Features: Hardwood Floor
- Level: Main
- Area: 143 Square Feet
- Dimensions: 11 x 13
Bedroom
- Features: Hardwood Floor
- Level: Main
- Area: 120 Square Feet
- Dimensions: 12 x 10
Bedroom
- Features: Hardwood Floor
- Level: Main
- Area: 110 Square Feet
- Dimensions: 11 x 10
Dining room
- Features: Wall/Wall Carpet
- Level: Main
- Area: 108 Square Feet
- Dimensions: 12 x 9
Living room
- Features: Fireplace, Wall/Wall Carpet
- Level: Main
- Area: 240 Square Feet
- Dimensions: 16 x 15
Heating
- Forced Air, Oil
Cooling
- Central Air
Appliances
- Included: Electric Cooktop, Washer, Dryer, Water Heater
- Laundry: Main Level
Features
- Wired for Data
- Basement: Full,Unfinished,Storage Space,Garage Access,Walk-Out Access
- Attic: Access Via Hatch
- Number of fireplaces: 1
Interior area
- Total structure area: 1,700
- Total interior livable area: 1,700 sqft
- Finished area above ground: 1,700
Property
Parking
- Total spaces: 2
- Parking features: Attached, Garage Door Opener
- Attached garage spaces: 2
Features
- Patio & porch: Deck
- Exterior features: Rain Gutters, Lighting
Lot
- Size: 0.66 Acres
- Features: Few Trees
Details
- Parcel number: 1140872
- Zoning: R2
Construction
Type & style
- Home type: SingleFamily
- Architectural style: Ranch
- Property subtype: Single Family Residence
Materials
- Clapboard
- Foundation: Concrete Perimeter
- Roof: Asphalt
Condition
- New construction: No
- Year built: 1955
Utilities & green energy
- Sewer: Septic Tank
- Water: Well
Community & neighborhood
Location
- Region: Hamden
Price history
| Date | Event | Price |
|---|---|---|
| 2/14/2025 | Sold | $355,000-5.3%$209/sqft |
Source: | ||
| 9/1/2024 | Listed for sale | $375,000$221/sqft |
Source: | ||
Public tax history
| Year | Property taxes | Tax assessment |
|---|---|---|
| 2025 | $12,674 +45.5% | $244,300 +56% |
| 2024 | $8,708 -1.4% | $156,590 |
| 2023 | $8,829 +1.6% | $156,590 |
Find assessor info on the county website
Neighborhood: 06514
Nearby schools
GreatSchools rating
- 4/10Bear Path SchoolGrades: K-6Distance: 1.1 mi
- 4/10Hamden Middle SchoolGrades: 7-8Distance: 1.8 mi
- 4/10Hamden High SchoolGrades: 9-12Distance: 1.8 mi
Get pre-qualified for a loan
At Zillow Home Loans, we can pre-qualify you in as little as 5 minutes with no impact to your credit score.An equal housing lender. NMLS #10287.
Sell for more on Zillow
Get a Zillow Showcase℠ listing at no additional cost and you could sell for .
$469,300
2% more+$9,386
With Zillow Showcase(estimated)$478,686


