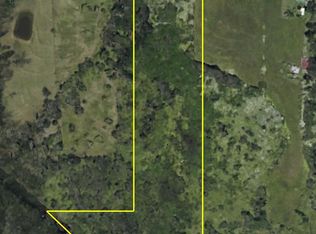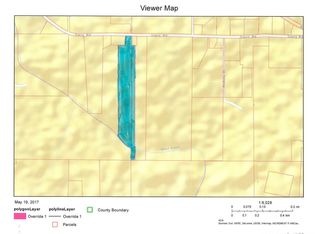This Custom built Kabco 2019 has so many added amenities that you'll enjoy in this 4 bed 3 bth house. Spacious living room, open to dining and kitchen area. Kitchen has Island and lots of cabinet space, The Luxury Vinyl Plank flooring through out, with 2 of the bedrooms with carpet. Over sized tubs in bathrooms and the Master Luxury bath with separate shower with walk in closet. Rounded corners, crown molding through out, lots of recessed lighting, wood burning fireplace, attic fan, security camera's with night vision. Property also offers a 36X40 Shop, barn, fenced pasture and come 1998 3 bed 1 bth M.H. with C/H/A. All sitting on 15 acres +/-. Call today for more details or take a tour
This property is off market, which means it's not currently listed for sale or rent on Zillow. This may be different from what's available on other websites or public sources.

