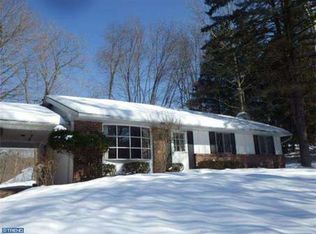Welcome to your own Meticulously Maintained Haven of complete privacy yet close to everything! This Rustic Retreat offers more than just a home out in the woods but an Oversized 3 Car Detached Garage, Large separate Bar and a 1 bedroom 1 bathroom Apartment. Drive up the newer paved secluded driveway past a large Shed and Playhouse where there is plenty of parking. Enter into the Home from the front covered deck into the Eat In Kitchen Offering Walnut Cabinets, Corian Countertops, Tiled Backsplash, Refrigerator, Cooktop Stove and Microwave with Half Bath off of the Kitchen area. Large Family Room with Plenty of Windows, all with a natural view! Located on the Upper Level is 3 Bedrooms and Full Bathroom with door out to the Back Patio that is Fenced In. For a Night of Entertaining, Enter into the Bar from the Bar Deck into Large Custom Built Wet Bar with Granite Counters, Bar Stools, Beer Meister, Wine Refrigerator, Ice Maker, Refrigerator, Pendant Lights and Custom-Made Dartboard. Located off of the bar is a Full Bathroom and a Huge Storage Room that can be converted into an Additional Bedroom. Off of the Driveway is an Oversized 3 Car Heated Garage with 60 AMP Electric and Security System and has a Half Bathroom, Utility Sink and Workshop. Enter the Furnished Apartment going up the steps on the right side of building 2 which offers 1 Bedroom, 1 Full Bathroom, Living Room, Dining Area, Kitchen, Washer/Dryer and Plenty of Windows. Sit outside on the Rocking Chairs on the front Covered Deck, Out on the Back Patio with Table and Chairs with Chiminea that is overlooking the 2 tiered back yard with a rock wall and black walnut and persimmon trees or on the 4 Benches around the Firepit near the little stream in the front of the property. This property has a back up generator. This is Definitely a Property that you NEED to visit to really appreciate what it has to offer! PennDot is currently working on connecting this home to the neighborhood behind it so the address will change when it is connected to cul de sac behind the home.
This property is off market, which means it's not currently listed for sale or rent on Zillow. This may be different from what's available on other websites or public sources.

