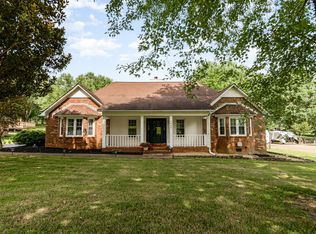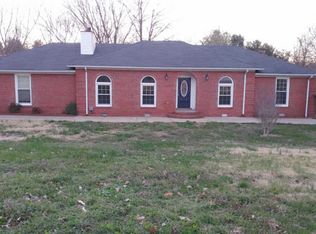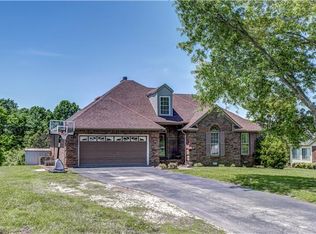Closed
Zestimate®
$375,000
1070 Cliff White Rd, Columbia, TN 38401
3beds
1,915sqft
Single Family Residence, Residential
Built in 1989
0.98 Acres Lot
$375,000 Zestimate®
$196/sqft
$2,156 Estimated rent
Home value
$375,000
$356,000 - $394,000
$2,156/mo
Zestimate® history
Loading...
Owner options
Explore your selling options
What's special
This newly renovated 3-bedroom, 2-bath home offers the perfect blend of country living and convenience. Nestled on nearly an acre of land, you'll enjoy a peaceful retreat just minutes from the interstate and close to all the amenities of town. Step inside and appreciate the beautiful hardwood, tile, and carpet flooring throughout. The spacious primary bedroom provides a private sanctuary, while the additional rooms offer plenty of space for your family’s needs. Need an office, hobby, or playroom? The versatile upstairs bonus room is ready to accommodate your lifestyle. The heart of the home is the inviting den, complete with a cozy wood-burning fireplace—a perfect spot to unwind after a long day. The kitchen is a true standout, featuring stunning granite countertops and new appliances, ideal for home chefs and entertainers alike. With an HVAC system just 2 years old, an 8-year-old roof, and a hot water heater replaced 3 years ago, this home has been well-maintained and offers peace of mind for years to come. The crawlspace is fully encapsulated with moisture prevention and venting, ensuring a healthy and dry environment. Located on a lush 0.98-acre lot, there's plenty of space for outdoor activities and future expansion. Don’t miss the opportunity to make this beautifully renovated home yours!
Zillow last checked: 8 hours ago
Listing updated: November 18, 2025 at 01:03pm
Listing Provided by:
Gary Ashton 615-301-1650,
The Ashton Real Estate Group of RE/MAX Advantage,
Jill Rakow Elkins 615-289-2232,
The Ashton Real Estate Group of RE/MAX Advantage
Bought with:
Rich Ramsey, 332503
Keller Williams Realty
Source: RealTracs MLS as distributed by MLS GRID,MLS#: 2809512
Facts & features
Interior
Bedrooms & bathrooms
- Bedrooms: 3
- Bathrooms: 2
- Full bathrooms: 2
- Main level bedrooms: 3
Recreation room
- Features: Second Floor
- Level: Second Floor
- Area: 169 Square Feet
- Dimensions: 13x13
Heating
- Central
Cooling
- Central Air
Appliances
- Included: Electric Oven, Electric Range, Dishwasher, Microwave
Features
- Flooring: Carpet, Wood, Tile
- Basement: None,Crawl Space
- Number of fireplaces: 1
- Fireplace features: Wood Burning
Interior area
- Total structure area: 1,915
- Total interior livable area: 1,915 sqft
- Finished area above ground: 1,915
Property
Parking
- Total spaces: 2
- Parking features: Garage Faces Side
- Garage spaces: 2
Features
- Levels: Two
- Stories: 2
- Patio & porch: Deck
Lot
- Size: 0.98 Acres
Details
- Parcel number: 091M B 01100 000
- Special conditions: Standard
Construction
Type & style
- Home type: SingleFamily
- Property subtype: Single Family Residence, Residential
Materials
- Brick, Vinyl Siding
Condition
- New construction: No
- Year built: 1989
Utilities & green energy
- Sewer: Septic Tank
- Water: Public
- Utilities for property: Water Available
Community & neighborhood
Location
- Region: Columbia
- Subdivision: Stuarts Corner
Price history
| Date | Event | Price |
|---|---|---|
| 11/17/2025 | Sold | $375,000-19.4%$196/sqft |
Source: | ||
| 9/23/2025 | Contingent | $465,000$243/sqft |
Source: | ||
| 4/26/2025 | Price change | $465,000-2.1%$243/sqft |
Source: | ||
| 3/27/2025 | Listed for sale | $475,000+1.1%$248/sqft |
Source: | ||
| 2/14/2024 | Listing removed | -- |
Source: | ||
Public tax history
| Year | Property taxes | Tax assessment |
|---|---|---|
| 2025 | $1,577 | $82,575 |
| 2024 | $1,577 | $82,575 |
| 2023 | $1,577 | $82,575 |
Find assessor info on the county website
Neighborhood: 38401
Nearby schools
GreatSchools rating
- 2/10R Howell Elementary SchoolGrades: PK-4Distance: 1.8 mi
- 2/10E. A. Cox Middle SchoolGrades: 5-8Distance: 2.1 mi
- 4/10Columbia Central High SchoolGrades: 9-12Distance: 7.6 mi
Schools provided by the listing agent
- Elementary: R Howell Elementary
- Middle: E. A. Cox Middle School
- High: Spring Hill High School
Source: RealTracs MLS as distributed by MLS GRID. This data may not be complete. We recommend contacting the local school district to confirm school assignments for this home.
Get a cash offer in 3 minutes
Find out how much your home could sell for in as little as 3 minutes with a no-obligation cash offer.
Estimated market value$375,000
Get a cash offer in 3 minutes
Find out how much your home could sell for in as little as 3 minutes with a no-obligation cash offer.
Estimated market value
$375,000


