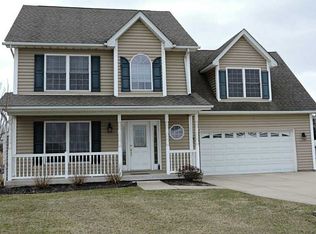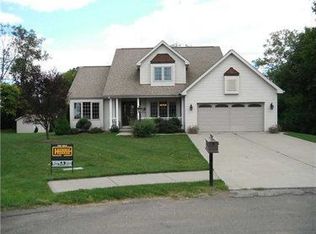Sold for $354,000 on 02/06/24
$354,000
1070 Chapel Rd, Monaca, PA 15061
3beds
2,278sqft
Single Family Residence
Built in 2023
0.34 Acres Lot
$404,300 Zestimate®
$155/sqft
$2,635 Estimated rent
Home value
$404,300
$380,000 - $433,000
$2,635/mo
Zestimate® history
Loading...
Owner options
Explore your selling options
What's special
BRAND NEW HOME is ready and waiting for its new owners! This home has many personal touches and features to include beautiful new floors, amazing windows providing lots of lighting throughout the house. The kitchen has beautiful features such as granite countertops, brand new appliances, slow close cabinetry, and a walkout deck to enjoy your morning coffee. The main level boasts a nice living and dining area. The spacious master bedroom includes a large master bath, marble flooring, double sinks, and a makeup vanity. Two additional bedrooms are nicely sized with another full bath on the main level. Lower level includes cozy living area, fireplace, full bath, leading right out to an amazing deck. Driveway leads into the double car garage fitting 2 vehicles, storage space and shiny spackled epoxy flooring. The backyard is nicely sized for outdoor entertainment. Central Valley School District. Easy access to Todd Lane Elementary, shopping, and 365. 1070 Chapel Road could be yours!
Zillow last checked: 8 hours ago
Listing updated: February 06, 2024 at 10:46am
Listed by:
Jeannine Dabecco 412-262-4630,
BERKSHIRE HATHAWAY THE PREFERRED REALTY
Bought with:
Alexandra Dugan, RS346680
BERKSHIRE HATHAWAY THE PREFERRED REALTY
Source: WPMLS,MLS#: 1598896 Originating MLS: West Penn Multi-List
Originating MLS: West Penn Multi-List
Facts & features
Interior
Bedrooms & bathrooms
- Bedrooms: 3
- Bathrooms: 3
- Full bathrooms: 3
Primary bedroom
- Level: Main
- Dimensions: 14x15
Bedroom 2
- Level: Main
- Dimensions: 10x10
Bedroom 3
- Level: Main
- Dimensions: 9x12
Dining room
- Level: Main
- Dimensions: 10x12
Dining room
- Level: Main
- Dimensions: 10x12
Entry foyer
- Level: Main
- Dimensions: 4x7
Game room
- Level: Lower
- Dimensions: 15x25
Kitchen
- Level: Main
- Dimensions: 9x10
Living room
- Level: Main
- Dimensions: 15x17
Heating
- Forced Air, Gas
Cooling
- Central Air
Appliances
- Included: Some Gas Appliances, Dishwasher, Disposal, Microwave, Refrigerator, Stove
Features
- Pantry
- Flooring: Ceramic Tile, Other, Vinyl
- Windows: Multi Pane, Screens
- Basement: Finished,Walk-Out Access
- Number of fireplaces: 1
- Fireplace features: Electric
Interior area
- Total structure area: 2,278
- Total interior livable area: 2,278 sqft
Property
Parking
- Total spaces: 2
- Parking features: Built In, Garage Door Opener
- Has attached garage: Yes
Features
- Levels: Multi/Split
- Stories: 2
- Pool features: None
Lot
- Size: 0.34 Acres
- Dimensions: .34
Construction
Type & style
- Home type: SingleFamily
- Architectural style: Contemporary,Split Level
- Property subtype: Single Family Residence
Materials
- Stone, Vinyl Siding
- Roof: Asphalt
Condition
- New Construction
- New construction: Yes
- Year built: 2023
Utilities & green energy
- Sewer: Public Sewer
- Water: Public
Community & neighborhood
Location
- Region: Monaca
Price history
| Date | Event | Price |
|---|---|---|
| 2/6/2024 | Sold | $354,000-1.7%$155/sqft |
Source: | ||
| 1/2/2024 | Contingent | $360,000$158/sqft |
Source: | ||
| 11/10/2023 | Price change | $360,000-2.7%$158/sqft |
Source: | ||
| 6/16/2023 | Price change | $370,000-1.3%$162/sqft |
Source: | ||
| 4/3/2023 | Listed for sale | $375,000$165/sqft |
Source: | ||
Public tax history
Tax history is unavailable.
Neighborhood: 15061
Nearby schools
GreatSchools rating
- 6/10Todd Lane El SchoolGrades: 3-5Distance: 0.8 mi
- 5/10Central Valley Middle SchoolGrades: 6-8Distance: 2.5 mi
- 6/10Central Valley High SchoolGrades: 9-12Distance: 0.5 mi
Schools provided by the listing agent
- District: Central Valley
Source: WPMLS. This data may not be complete. We recommend contacting the local school district to confirm school assignments for this home.

Get pre-qualified for a loan
At Zillow Home Loans, we can pre-qualify you in as little as 5 minutes with no impact to your credit score.An equal housing lender. NMLS #10287.

