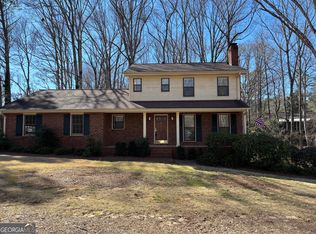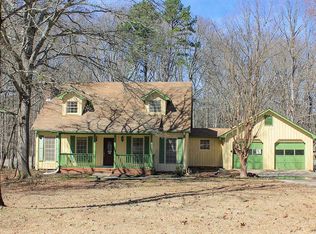Sold for $540,000
$540,000
1070 Canterbury Road, Watkinsville, GA 30677
5beds
3,386sqft
Single Family Residence
Built in 1979
0.72 Acres Lot
$537,200 Zestimate®
$159/sqft
$3,390 Estimated rent
Home value
$537,200
$473,000 - $612,000
$3,390/mo
Zestimate® history
Loading...
Owner options
Explore your selling options
What's special
A beautiful home situated on an unbelievable park-like, wooded site. Lounge on the large screened porch and listen, or watch the creek flow by. Upon entering the foyer you immediately notice the amazing quality of the home! The stunning breakfast area, built-ins, updated large main bathroom en-suite & screened porch were a later addition and provide additional enjoyment! The kitchen features a new double oven, a wet bar & cabinets galore. The formal living room & dining room preserve the style of the home. A large master bedroom & en-suite, plus his & her closets, are located on the main level & three additional bedrooms & full bathroom are located upstairs. The lower terrace level recreation room with fireplace & built-in bookshelves, bedroom, additional full bathroom & storage closet is fully finished, although the owner used these rooms as a workshop/workspace. If you are a front porch person, this home also has a front porch for your favorite rocking chairs! Owner is offering a Home Warranty. Centrally located in the county near Butlers Crossing, schools, restaurants & medical offices. A home with this gorgeous homesite in Oconee is a rare find! Come see for yourself!
Zillow last checked: 8 hours ago
Listing updated: July 10, 2025 at 11:36am
Listed by:
Linda Porterfield 706-714-2800,
Keller Williams Greater Athens
Bought with:
Melissa Williamson, 361524
Corcoran Classic Living
Source: Hive MLS,MLS#: CM1023930 Originating MLS: Athens Area Association of REALTORS
Originating MLS: Athens Area Association of REALTORS
Facts & features
Interior
Bedrooms & bathrooms
- Bedrooms: 5
- Bathrooms: 4
- Full bathrooms: 3
- 1/2 bathrooms: 1
- Main level bathrooms: 2
- Main level bedrooms: 1
Bedroom 1
- Level: Lower
- Dimensions: 0 x 0
Bedroom 1
- Level: Upper
- Dimensions: 0 x 0
Bedroom 1
- Level: Main
- Dimensions: 0 x 0
Bedroom 2
- Level: Upper
- Dimensions: 0 x 0
Bedroom 3
- Level: Upper
- Dimensions: 0 x 0
Bathroom 1
- Level: Upper
- Dimensions: 0 x 0
Bathroom 1
- Level: Main
- Dimensions: 0 x 0
Bathroom 1
- Level: Lower
- Dimensions: 0 x 0
Bathroom 2
- Level: Main
- Dimensions: 0 x 0
Heating
- Central, Forced Air, Heat Pump
Cooling
- Heat Pump
Appliances
- Included: Convection Oven, Dryer, Dishwasher, Microwave, Oven, Refrigerator, Washer
Features
- Central Vacuum, Other
- Flooring: Carpet, Tile, Wood
- Basement: Bathroom,Full
Interior area
- Total interior livable area: 3,386 sqft
Property
Parking
- Total spaces: 2
- Parking features: Garage
- Garage spaces: 2
Features
- Exterior features: Other
- Waterfront features: Creek
Lot
- Size: 0.72 Acres
- Features: Sloped
- Topography: Sloping
Details
- Additional structures: Other
- Parcel number: B 05B 012F
Construction
Type & style
- Home type: SingleFamily
- Architectural style: Traditional
- Property subtype: Single Family Residence
Materials
- Brick
Condition
- Year built: 1979
Details
- Builder name: Spell
Utilities & green energy
- Sewer: Septic Tank
- Water: Public
Community & neighborhood
Location
- Region: Watkinsville
- Subdivision: Northwest Woods
Other
Other facts
- Listing agreement: Exclusive Right To Sell
Price history
| Date | Event | Price |
|---|---|---|
| 4/11/2025 | Sold | $540,000-1.8%$159/sqft |
Source: | ||
| 3/18/2025 | Pending sale | $549,900$162/sqft |
Source: Hive MLS #1023930 Report a problem | ||
| 2/23/2025 | Listed for sale | $549,900+228.3%$162/sqft |
Source: Hive MLS #1023930 Report a problem | ||
| 9/13/2024 | Sold | $167,481$49/sqft |
Source: Public Record Report a problem | ||
Public tax history
| Year | Property taxes | Tax assessment |
|---|---|---|
| 2024 | $2,915 -6.4% | $164,636 +11.8% |
| 2023 | $3,116 +2.1% | $147,235 +10% |
| 2022 | $3,051 +14.4% | $133,808 +14.3% |
Find assessor info on the county website
Neighborhood: 30677
Nearby schools
GreatSchools rating
- NAOconee County Primary SchoolGrades: PK-2Distance: 1 mi
- 8/10Oconee County Middle SchoolGrades: 6-8Distance: 1.1 mi
- 10/10Oconee County High SchoolGrades: 9-12Distance: 1.1 mi
Schools provided by the listing agent
- Elementary: Oconee Primary
- Middle: Oconee County Middle
- High: Oconee High School
Source: Hive MLS. This data may not be complete. We recommend contacting the local school district to confirm school assignments for this home.
Get pre-qualified for a loan
At Zillow Home Loans, we can pre-qualify you in as little as 5 minutes with no impact to your credit score.An equal housing lender. NMLS #10287.
Sell for more on Zillow
Get a Zillow Showcase℠ listing at no additional cost and you could sell for .
$537,200
2% more+$10,744
With Zillow Showcase(estimated)$547,944

