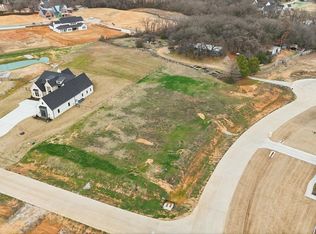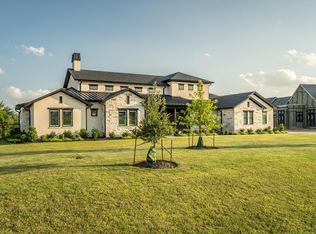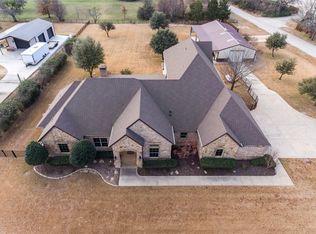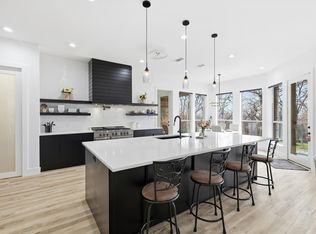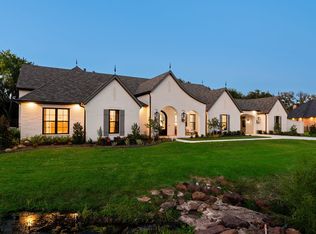Welcome to 1070 Browning Road, an extraordinary custom estate nestled on 1.31 acres of pure tranquility in the heart of Argyle, Texas. This stunning 5 bedroom, 5 full-bath residence offers the ultimate in comfort and privacy, with every bedroom featuring its own en-suite bathroom, plus two additional half baths for guests. Spanning 4,244 square feet, this home was thoughtfully designed for both everyday living and elevated entertaining. Enjoy a dedicated media room, a chef’s kitchen equipped with high end appliances including a state of the art Miele built in coffee maker and rich architectural details such as exposed wooden beams, quartz countertops, and gorgeous earth tone stone accents that bring warmth and character throughout.
Car enthusiasts and hobbyists will love the 4 car garage with ample ceiling height to accommodate four lifts, offering endless possibilities for storage, collections, or a workshop setup. Step outside and experience expansive open space, and plenty of room to build your dream backyard, workshop or additional structures. With no HOA and no city taxes, this property delivers rare freedom, privacy, and value. This is a must see home! SELLERS OFFERING INCENTIVES!
For sale
$1,750,000
1070 Browning Rd, Argyle, TX 76226
5beds
4,244sqft
Est.:
Single Family Residence
Built in 2025
1.31 Acres Lot
$1,691,200 Zestimate®
$412/sqft
$-- HOA
What's special
Quartz countertopsExpansive open spaceDedicated media roomExposed wooden beamsRich architectural details
- 19 days |
- 2,939 |
- 167 |
Zillow last checked: 8 hours ago
Listing updated: February 15, 2026 at 02:05pm
Listed by:
Sheva Pillar 0835058 817-217-5348,
Keller Williams Realty 817-329-8850
Source: NTREIS,MLS#: 21167234
Tour with a local agent
Facts & features
Interior
Bedrooms & bathrooms
- Bedrooms: 5
- Bathrooms: 7
- Full bathrooms: 5
- 1/2 bathrooms: 2
Primary bedroom
- Features: Closet Cabinetry, Ceiling Fan(s), Dual Sinks, En Suite Bathroom, Sitting Area in Primary, Separate Shower, Walk-In Closet(s)
- Level: First
- Dimensions: 18 x 15
Bedroom
- Features: Ceiling Fan(s), En Suite Bathroom, Walk-In Closet(s)
- Level: Second
- Dimensions: 12 x 14
Bedroom
- Features: Ceiling Fan(s), En Suite Bathroom, Walk-In Closet(s)
- Level: Second
- Dimensions: 12 x 14
Bedroom
- Features: Ceiling Fan(s), En Suite Bathroom, Walk-In Closet(s)
- Level: Second
- Dimensions: 12 x 14
Family room
- Features: Built-in Features, Ceiling Fan(s)
- Level: Second
- Dimensions: 16 x 20
Other
- Features: Closet Cabinetry, Ceiling Fan(s), Walk-In Closet(s)
- Level: First
- Dimensions: 16 x 12
Kitchen
- Features: Breakfast Bar, Built-in Features, Eat-in Kitchen, Kitchen Island, Pantry, Stone Counters, Sink, Walk-In Pantry
- Level: First
- Dimensions: 20 x 20
Laundry
- Features: Built-in Features, Stone Counters
- Level: First
- Dimensions: 11 x 8
Living room
- Features: Built-in Features
- Level: First
- Dimensions: 21 x 20
Office
- Features: Built-in Features
- Level: First
- Dimensions: 12 x 10
Heating
- Central, Propane
Cooling
- Central Air, Ceiling Fan(s), Electric
Appliances
- Included: Built-In Gas Range, Built-in Coffee Maker, Built-In Refrigerator, Dishwasher, Disposal
- Laundry: Laundry in Utility Room
Features
- Wet Bar, Built-in Features, Dry Bar, Decorative/Designer Lighting Fixtures, Double Vanity, Eat-in Kitchen, Granite Counters, High Speed Internet, In-Law Floorplan, Kitchen Island, Open Floorplan, Pantry, Walk-In Closet(s), Wired for Sound
- Flooring: Ceramic Tile, Engineered Hardwood, Hardwood, Luxury Vinyl Plank, Stone, Wood
- Has basement: No
- Number of fireplaces: 1
- Fireplace features: Propane
Interior area
- Total interior livable area: 4,244 sqft
Video & virtual tour
Property
Parking
- Total spaces: 4
- Parking features: Additional Parking, Concrete, Driveway, Garage, Garage Door Opener, Kitchen Level, Garage Faces Side
- Attached garage spaces: 4
- Has uncovered spaces: Yes
Features
- Levels: Two
- Stories: 2
- Patio & porch: Covered
- Exterior features: Outdoor Grill, Outdoor Living Area
- Pool features: None
Lot
- Size: 1.31 Acres
- Features: Acreage, Back Yard, Cul-De-Sac, Lawn, Landscaped, Pond on Lot, Subdivision, Sprinkler System
Details
- Parcel number: R1017157
Construction
Type & style
- Home type: SingleFamily
- Architectural style: Traditional,Detached
- Property subtype: Single Family Residence
Materials
- Brick, Rock, Stone
- Foundation: Other, Slab
- Roof: Asphalt,Composition,Concrete,Shingle
Condition
- Year built: 2025
Utilities & green energy
- Sewer: Aerobic Septic
- Utilities for property: Electricity Available, Propane, Septic Available
Community & HOA
Community
- Security: Carbon Monoxide Detector(s), Smoke Detector(s)
- Subdivision: Watson Add
HOA
- Has HOA: No
Location
- Region: Argyle
Financial & listing details
- Price per square foot: $412/sqft
- Annual tax amount: $3,089
- Date on market: 1/31/2026
- Cumulative days on market: 327 days
- Listing terms: Cash,Conventional,FHA,VA Loan
- Electric utility on property: Yes
Estimated market value
$1,691,200
$1.61M - $1.78M
$5,955/mo
Price history
Price history
| Date | Event | Price |
|---|---|---|
| 1/31/2026 | Listed for sale | $1,750,000$412/sqft |
Source: NTREIS #21167234 Report a problem | ||
| 1/30/2026 | Listing removed | $1,750,000$412/sqft |
Source: NTREIS #20852422 Report a problem | ||
| 10/27/2025 | Price change | $1,750,000-1.4%$412/sqft |
Source: NTREIS #20852422 Report a problem | ||
| 6/12/2025 | Price change | $1,775,000-4.1%$418/sqft |
Source: NTREIS #20852422 Report a problem | ||
| 5/13/2025 | Price change | $1,850,000-2.4%$436/sqft |
Source: NTREIS #20852422 Report a problem | ||
| 3/28/2025 | Listed for sale | $1,895,000$447/sqft |
Source: NTREIS #20852422 Report a problem | ||
Public tax history
Public tax history
Tax history is unavailable.BuyAbility℠ payment
Est. payment
$10,807/mo
Principal & interest
$8605
Property taxes
$2202
Climate risks
Neighborhood: 76226
Nearby schools
GreatSchools rating
- 9/10Hilltop Elementary SchoolGrades: PK-5Distance: 1.9 mi
- 7/10Argyle Middle SchoolGrades: 7-8Distance: 2.5 mi
- 9/10Argyle High SchoolGrades: 9-12Distance: 5 mi
Schools provided by the listing agent
- Elementary: Hilltop
- Middle: Argyle
- High: Argyle
- District: Argyle ISD
Source: NTREIS. This data may not be complete. We recommend contacting the local school district to confirm school assignments for this home.
