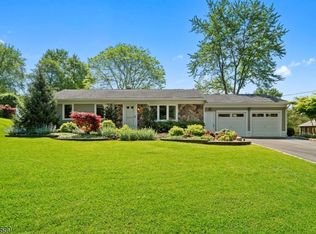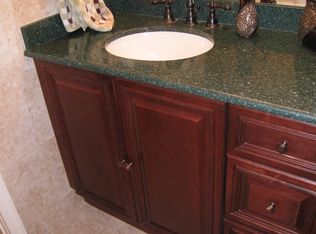Ideally located in northern Bridgewater Township, this wonderful colonial-split is convenient to schools, shopping, and major highways.Upon entering you are welcomed by a large foyer leading up to the main living area with hardwood floors and open floor plan which lends itself to all types of gatherings. Beautiful hardwood floors continue throughout the second level leading to the primary bedroom with en suite bath, three additional bedrooms, and hall bath. Entertaining in the large level yard offers endless possibilities with the screened porch accessed from main level, lower deck, and patio.
This property is off market, which means it's not currently listed for sale or rent on Zillow. This may be different from what's available on other websites or public sources.

