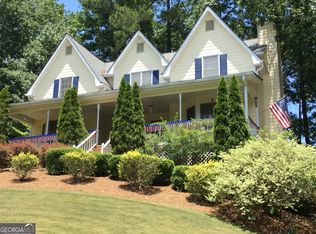Closed
$440,000
1070 Boston Rdg, Woodstock, GA 30189
4beds
3,006sqft
Single Family Residence
Built in 1985
0.29 Acres Lot
$445,100 Zestimate®
$146/sqft
$2,508 Estimated rent
Home value
$445,100
$414,000 - $476,000
$2,508/mo
Zestimate® history
Loading...
Owner options
Explore your selling options
What's special
Welcome to 1070 Boston Ridge in desirable Woodstock, Georgia! This stunning home offers the perfect blend of comfort and style in a prime location. Key Features: Co Spacious 4 bedroom, 3.5 bathroom floor plan Co Open main level Co Updated kitchen with granite counters and stainless appliances Co Large master suite Co Finished basement with bedroom, additional living space, and a full bath Co Private, fenced backyard with deck, perfect for entertaining Co 2-car garage and ample driveway parking Located in the sought-after Boston Ridge neighborhood, this home provides easy access to shopping, dining, and local schools. Just minutes from vibrant downtown Woodstock and major highways for an easy commute. Don't miss this opportunity to make this beautiful property your new home! Schedule a showing today to experience all this home has to offer in one of Woodstock's most desirable communities.
Zillow last checked: 8 hours ago
Listing updated: January 22, 2025 at 10:01am
Listed by:
Gary Sheats 404-784-1695,
WM Realty LLC
Bought with:
Niharika Chauhan, 413175
Keller Williams Realty Consultants
Source: GAMLS,MLS#: 10416377
Facts & features
Interior
Bedrooms & bathrooms
- Bedrooms: 4
- Bathrooms: 4
- Full bathrooms: 3
- 1/2 bathrooms: 1
Kitchen
- Features: Solid Surface Counters
Heating
- Central
Cooling
- Central Air
Appliances
- Included: Dishwasher, Refrigerator
- Laundry: Other
Features
- Other, Walk-In Closet(s)
- Flooring: Other
- Basement: Finished
- Number of fireplaces: 1
- Fireplace features: Family Room
- Common walls with other units/homes: No Common Walls
Interior area
- Total structure area: 3,006
- Total interior livable area: 3,006 sqft
- Finished area above ground: 2,530
- Finished area below ground: 476
Property
Parking
- Parking features: Attached, Garage
- Has attached garage: Yes
Features
- Levels: Three Or More
- Stories: 3
- Patio & porch: Deck
- Fencing: Back Yard
- Waterfront features: No Dock Or Boathouse
- Body of water: None
Lot
- Size: 0.29 Acres
- Features: Private
Details
- Parcel number: 15N12A 058
- Special conditions: Investor Owned
Construction
Type & style
- Home type: SingleFamily
- Architectural style: Brick Front,Traditional
- Property subtype: Single Family Residence
Materials
- Other
- Roof: Composition
Condition
- Resale
- New construction: No
- Year built: 1985
Utilities & green energy
- Sewer: Public Sewer
- Water: Public
- Utilities for property: Other
Community & neighborhood
Community
- Community features: Playground, Pool, Tennis Court(s)
Location
- Region: Woodstock
- Subdivision: Kingston Square
HOA & financial
HOA
- Has HOA: Yes
- HOA fee: $550 annually
- Services included: Swimming, Tennis
Other
Other facts
- Listing agreement: Exclusive Agency
Price history
| Date | Event | Price |
|---|---|---|
| 1/21/2025 | Sold | $440,000+2.3%$146/sqft |
Source: | ||
| 11/26/2024 | Pending sale | $430,000$143/sqft |
Source: | ||
| 11/20/2024 | Listed for sale | $430,000+24.6%$143/sqft |
Source: | ||
| 9/29/2020 | Sold | $345,000+37.2%$115/sqft |
Source: Public Record Report a problem | ||
| 5/1/2020 | Listing removed | $1,925$1/sqft |
Source: Open House Atlanta Property Management Report a problem | ||
Public tax history
| Year | Property taxes | Tax assessment |
|---|---|---|
| 2024 | $5,149 +8.6% | $196,088 +8.7% |
| 2023 | $4,742 +16.4% | $180,408 +16.4% |
| 2022 | $4,073 +13.2% | $154,968 +22.2% |
Find assessor info on the county website
Neighborhood: 30189
Nearby schools
GreatSchools rating
- 6/10Carmel Elementary SchoolGrades: PK-5Distance: 1.9 mi
- 7/10Woodstock Middle SchoolGrades: 6-8Distance: 1.5 mi
- 9/10Woodstock High SchoolGrades: 9-12Distance: 1.5 mi
Schools provided by the listing agent
- Elementary: Carmel
- Middle: Woodstock
- High: Woodstock
Source: GAMLS. This data may not be complete. We recommend contacting the local school district to confirm school assignments for this home.
Get a cash offer in 3 minutes
Find out how much your home could sell for in as little as 3 minutes with a no-obligation cash offer.
Estimated market value
$445,100
