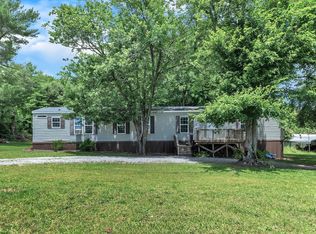M - Available now Do you like a peaceful country setting surrounded by acres of farmland? This newly renovated estate home could be your dream come true! A new kitchen with granite, tile back-splash, appliances, and flooring. The real wood-paneled den is totally cozy. 3 large bedrooms include large closets and new carpet. 3 charming baths portray the unique fixtures of the time. Custom Karistan rugs accent the formal entry, living and dining rooms. The is the home for entertaining or just relaxing.
This property is off market, which means it's not currently listed for sale or rent on Zillow. This may be different from what's available on other websites or public sources.
